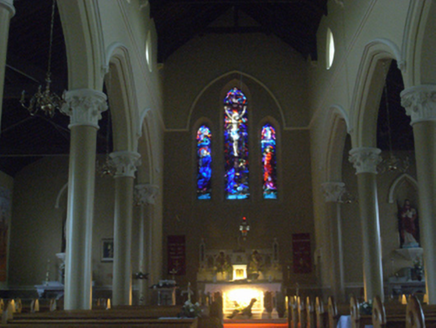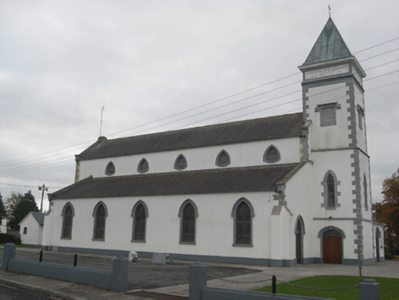Survey Data
Reg No
30406115
Rating
Regional
Categories of Special Interest
Architectural, Artistic, Social
Original Use
Church/chapel
In Use As
Church/chapel
Date
1790 - 1810
Coordinates
177922, 238495
Date Recorded
28/10/2009
Date Updated
--/--/--
Description
Freestanding Roman Catholic Church, built c.1800, having five-bay nave, side aisles, three-stage bell tower to west, single-storey sacristy extension to south-east corner, recent single-storey building to north-east, and porch to south side of tower. Pitched and lean-to natural slate roofs with limestone skew corbels and stone copings to gables, lean-to natural slate roof to side aisles. Rendered walls with buttresses to corners of side aisles, raised quoins and painted render plinth. String courses between stages of tower, and frieze to top with decorative render below moulded cornice, with copper pyramidal roof with metal cross finial. Quatrefoil motif band below pyramidal copper roof with cross final to apex. Pointed-arch bipartite timber stained-glass windows to nave, with raised render surrounds, hood-mouldings, and painted stone sills. Reuleaux-shaped stained-glass timber windows to clerestory. Lancet stained-glass windows to second stage of tower with cut-stone quoins and sills. Pointed triple-light window to east end of nave with hood-mouldings and stained glass. Square-headed vent openings to top stage of tower with label-moulding. Tudor-arch doorway to tower, having timber battened double-leaf door with fanlight. Pointed-arch doorways to front ends of side aisles and to porch, with hood-mouldings. Nave separated from side aisles by Tudor-arch arcade supported on round-plan columns with Corinthian capitals. Exposed collared timber trusses to nave supported on painted stone corbels, and having quatrefoil carved motif to frieze along wall tops. Marble altar and reredos and stone altar rails. Timber floor with patterned tiles to narthex. Timber-fronted choir balcony to west having coffered timber ceiling beneath. Side altars to side aisles have pointed-arch recesses with hood-mouldings and statues. Set back from road with car park to front, adjacent four-bay, two-storey dwelling to rear and rendered boundary wall.
Appraisal
This Gothic Revival church was altered in the 1830s and again in the 1890s, at the latter time by W.H. Byrne & Sons of Dublin, and has been part of the religious life of the area for two hundred years. It is prominently located in Ahascragh reflecting its social importance within the community. It is embellished by the differing window style and the artistic quality of the stained glass. The stained-glass windows above the altar are signed J. Clarke & Sons, the studio set up by the father of renowned Irish stained-glass artist Harry Clarke.



