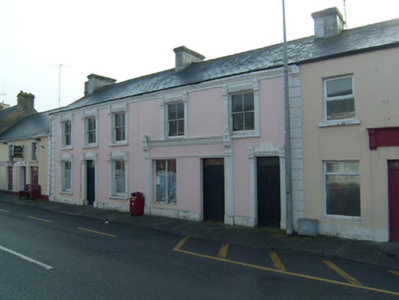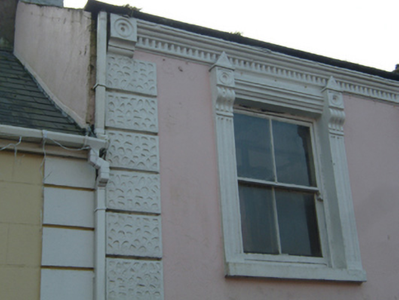Survey Data
Reg No
30404509
Rating
Regional
Categories of Special Interest
Architectural, Artistic
Original Use
Shop/retail outlet
In Use As
House
Date
1810 - 1830
Coordinates
162385, 248770
Date Recorded
26/01/2010
Date Updated
--/--/--
Description
Mid-row two-storey rendered house and former shop, built c.1820, having six-bay ground floor and five-bay first floor, and with shopfront to west half. Pitched natural slate roof with three ruled and lined rendered chimneystacks. Rendered walls with plinth, vermiculated, moulded eaves cornice with dentil course and terminated by corbel details, and replacement uPVC rainwater goods. Square-headed window openings with moulded render surrounds comprising pilasters with scroll consoles having gabled boxes over, moulded cornices, and two-over-two pane timber sliding sash windows. Ground floor openings have further pediment detail. Square-headed four-panel timber door to end openings and battened door to shopfront, with plain fanlights. Timber shopfront comprises fluted pilasters with scroll consoles and gabled boxes, plain fascia with moulded cornice over, and bipartite timber display window. End of short terrace of three buildings.
Appraisal
This house is a good example of early nineteenth-century town buildings that were subsequently enhanced by decorative detailing. The building and its decoration is an important component of the Moylough streetscape, having graceful proportions and unusually ornate window and door surrounds, eaves course and quoins give the façade artistic merit.



