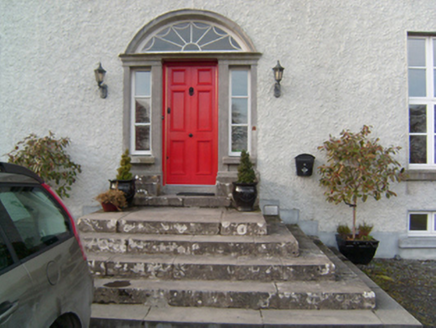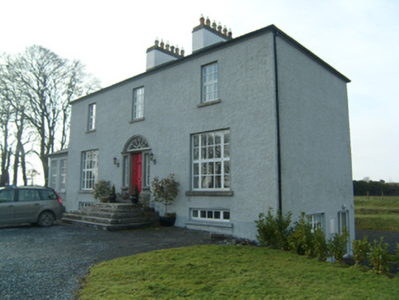Survey Data
Reg No
30404506
Rating
Regional
Categories of Special Interest
Architectural, Social
Previous Name
The Rectory
Original Use
Rectory/glebe/vicarage/curate's house
In Use As
House
Date
1810 - 1830
Coordinates
161774, 248827
Date Recorded
26/01/2010
Date Updated
--/--/--
Description
Detached three-bay two-storey rectory with semi-basement, built c.1820, having two-bay return to rear to give T-plan. Now private house. Hipped slate roof with central pair of rendered chimneystacks and replacement uPVC rainwater goods. Roughcast rendered walls with smooth rendered base plinth. Square-headed window openings, ground floor originally tripartite, with raised render reveals and replacement uPVC windows throughout. Centrally placed segmental-headed cut limestone doorcase having moulded cornice over square-headed six-panel timber door with step and flanking square-headed sidelights, with cobweb fanlight above, and fronted by square-plan flight of limestone steps. Set back from road in own grounds with four-bay two-storey lime-rendered random rubble outbuilding to north-east. Entrance gates and gate lodge to road.
Appraisal
Moylough Rectory is an elegant, attractive Georgian house with balanced classical proportions. The building retains much of its early form and character. The central entrance with its cut-stone doorcase and sidelights and the prominent entrance steps enliven the façade and make a grand statement. The house has social and historic interest as it was originally used as the ecclesiastical residence for the Church of Ireland clergy of Moylough parish. The house is set in its own landscaped ground in a prominent location overlooking Moylough village with a gate lodge and gates announcing the entrance to the house from the road.



