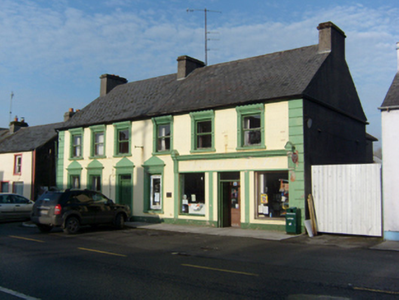Survey Data
Reg No
30404505
Rating
Regional
Categories of Special Interest
Architectural, Artistic, Social
Original Use
Shop/retail outlet
In Use As
Shop/retail outlet
Date
1810 - 1830
Coordinates
162440, 248782
Date Recorded
26/01/2010
Date Updated
--/--/--
Description
Detached six-bay two-storey house, built c.1820, with shopfront to eastern three bays. Pitched concrete tiled roof with three rendered chimneystacks and replacement uPVC rainwater goods. Lined and ruled rendered walls with rendered plinth and painted parallel quoins. Square-headed window openings with moulded render surrounds, ground floor having moulded cornice with dentils and pediment detail, and first floor having panelled pilasters, consoles and dentillated moulded cornice with decorative fan mouldings above. Replacement timber casement windows throughout. Six-panel timber door to house part, with plain fanlight. Timber shopfront to east of front elevation with plain pilasters and fluted consoles, plain fascia with cornice, square-headed display windows and square-headed central entrance with ten-panel double-leaf glazed timber door.
Appraisal
This house is a good example of buildings typically built in Irish towns during the first half of the nineteenth century and is an important component of Moylough's streetscape. The house has graceful proportions and retains its early form and character and shows how large shopfronts were inserted into existing buildings in the late nineteenth and early twentieth century. The ornate window and door surrounds, added at a relatively late stage, have a strong visual impact and provide artistic merit to what otherwise is a typical urban house and shop.

