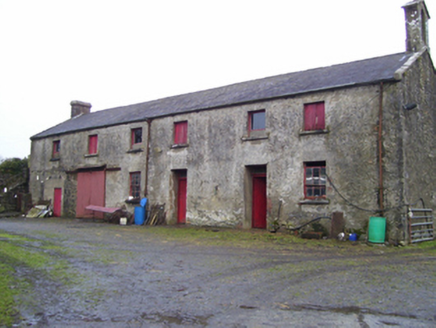Survey Data
Reg No
30401502
Rating
Regional
Categories of Special Interest
Archaeological, Architectural
Original Use
Farmyard complex
In Use As
Farmyard complex
Date
1820 - 1860
Coordinates
134208, 259548
Date Recorded
10/01/2010
Date Updated
--/--/--
Description
Complex of outbuildings, built c.1840, associated with now-demolished Blindwell House, comprising three yards and four ranges of buildings in row. Yard at west end built within ruins of medieval castle or fortified house. First two ranges have slated roofs and rendered walls, brick chimneystack in centre of first range and bellcote at south end of second range. Third and fourth ranges built of large blocks of squared limestone though one half of third range consists of four-bay two-storey house which is now derelict and has slated roof partly collapsed, walls with roughcast lime render, two-over-two pane timber sliding sash windows and tooled limestone sills. Beside house are two integral carriage arches, one blocked up with concrete. Fourth range has two integral carriage arches and slated roof in good repair. Entrance to yard at west end has simple limestone piers and arched pedestrian gate. Entrance to middle yard has square-plan gate piers with pyramidal capstones and cast-iron gates. Entrance to east yard has stone carriage arch and pedestrian arch with wrought-iron gates.
Appraisal
This extensive farmyard complex is evidence of the significance of the now-demolished Blindwell House, and at the location of a medieval house or castle. The various ranges are well built with good limestone.

