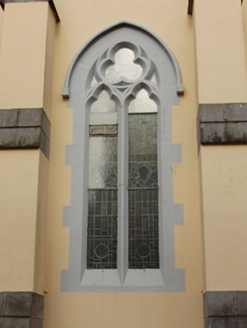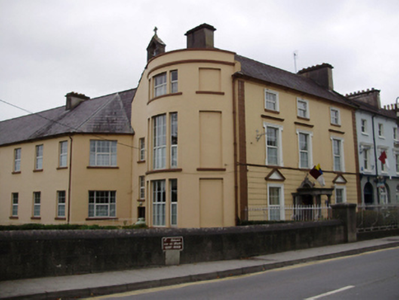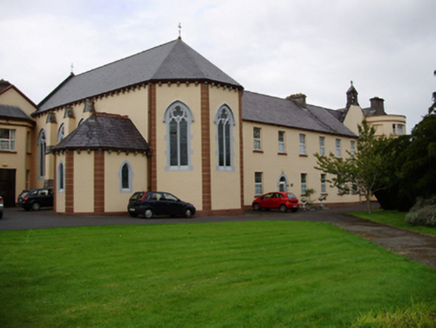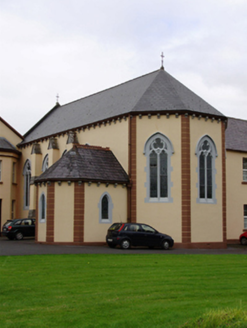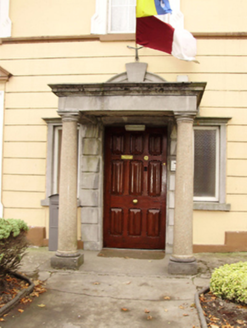Survey Data
Reg No
30341046
Rating
Regional
Categories of Special Interest
Architectural, Artistic, Historical, Social
Previous Name
Gort Police Barrack
Original Use
House
In Use As
Convent/nunnery
Date
1780 - 1820
Coordinates
145215, 201930
Date Recorded
22/09/2009
Date Updated
--/--/--
Description
End-of-terrace three-bay three-storey former house, built c.1800, converted to convent and extended to rear (south-west) c.1860, having portico to front entrance, full-height bow to south-east gable, seven-bay two-storey wing to rear, with adjoining four-bay chapel. Pitched and hipped slate roofs with rendered chimneystacks, limestone bellcote to south-east elevation and cast-iron rainwater goods. Lined-and-ruled rendered walls, channelled rendered walls to ground floor of front elevation. Square-headed window openings, front elevation having moulded render surrounds, shouldered-and-kneed to first floor and pedimented to ground floor, with painted stone sills and replacement uPVC windows. Venetian-style entrance comprising round-headed doorway with rustcated jambs, flanked by square-headed sidelights, latter with cut-stone sills and replacement glazing, moulded cornice to openings, moulded archivolt with raised keystone, and timber panelled door. Portico comprises polished granite Doric columns with limestone plinths and capitals, surmounted by limestone entablature with plain frieze and carved cornice. Round-headed door opening to south-east elevation with painted cut-stone block-and-start surround and decorative keystone, with replacement uPVC door and fanlight. Chapel has four-bay nave with canted south-east altar end and canted entrance porch to south-west elevation. Pitched slate roof with carved limestone corbelled eaves course. Rendered walls with gabled buttresses to nave elevation. Double-light pointed arch stained-glass window openings having cut limestone block-and-start surrounds and carved limestone tracery forming trefoil-headed lights with trefoil light above. Convent set within its own grounds.
Appraisal
This convent is an interesting and complex structure, having the form of a terraced town house to the front, and a more typical convent form to the rear. The portico adds artistic interest to the streetscape, and the stained-glass windows to the chapel are also noteworthy. The associated school building and foot bridge add further interest to the site. Prominently located, the convent forms a landmark at the entrance to Gort from Ennis. The Sisters of Mercy came to Gort in 1857, led by Sr Aloysius Doyle, a veteran of the Crimean war, establishing the convent in the pre-existing house.
