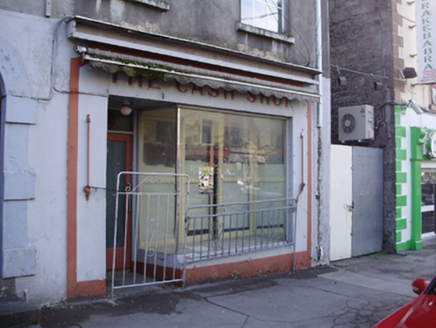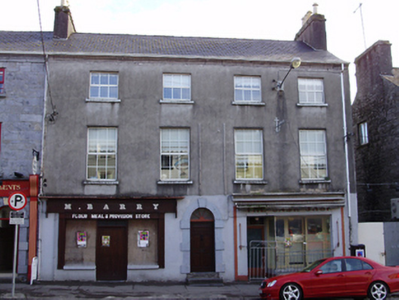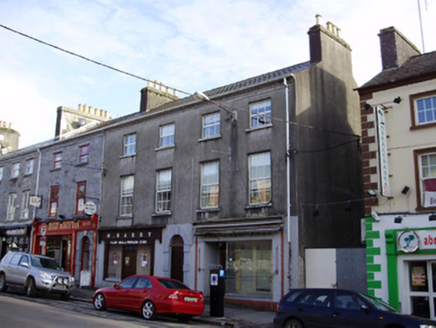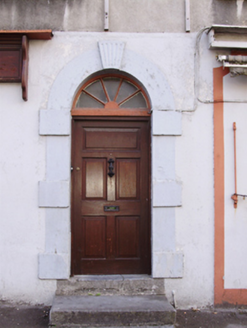Survey Data
Reg No
30341038
Rating
Regional
Categories of Special Interest
Architectural
Original Use
House
Historical Use
Shop/retail outlet
In Use As
House
Date
1800 - 1840
Coordinates
145207, 202037
Date Recorded
23/09/2009
Date Updated
--/--/--
Description
End-of-terrace four-bay three-storey house, built c.1820, with shopfronts to ground floor. Pitched slate roof with rendered chimneystacks and moulded limestone eaves course. Rendered walls. Square-headed window openings having replacement uPVC windows, and painted stone sills. Round-headed door opening with painted stone Gibbsian surround, limestone steps and timber panelled door with spoked fanlight. Shopfront to south comprising square-headed metal-framed display window, and recessed door opening with glazed timber door having overlight. Timber shopfront to north comprises timber fascia with raised lettering and carved cornice, over carved pilasters flanking timber nameplate and square-headed opening timber battened double-leaf door with paned overlight, flanked by boarded-up display windows with render sills and stall risers.
Appraisal
This building forms part of a coherent terrace which are similarly-sized and formed structures, which in their prominent site form an important part of the streetscape. It retains a well carved limestone doorcase, the central door indicating the dual residential and commercial function of such an urban building.







