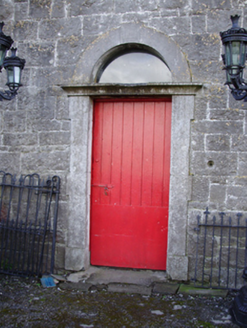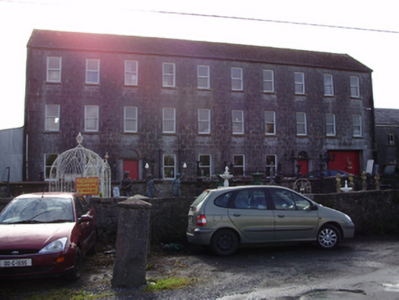Survey Data
Reg No
30341036
Rating
Regional
Categories of Special Interest
Architectural
Previous Name
Gort Cavalry Barracks
Original Use
Barracks
In Use As
Store/warehouse
Date
1800 - 1840
Coordinates
145272, 202126
Date Recorded
23/09/2009
Date Updated
--/--/--
Description
Detached ten-bay three-storey former military barracks building, built c.1820. Now in use as warehouse. Pitched slate roof, cut limestone eaves course and cast-iron rainwater goods. Dressed snecked limestone walls. Square-headed window openings with tooled limestone sills and one-over-one pane timber sliding sash windows, some replaced. Round-headed door openings with cut limestone surrounds with raised keystones and moulded lintels, timber battened doors with plain overlights. Square-headed carriage opening inserted with double-leaf timber battened doors. Set within grounds of former military barracks.
Appraisal
This former barracks is of simple design and detail, reflecting its functional purpose and retains many interesting features and materials, such as the sash windows, limestone door surrounds and slate roof. Located within the grounds of the former military barracks it forms part of a group of related structures. In 1837, Lewis's Topographical Survey reported that 'Barracks have existed at Gort for a very long period, and £7000 have been lately expended in building houses for officers and store-rooms; they will now accommodate 8 officers, 88 men, and 116 horses.'



