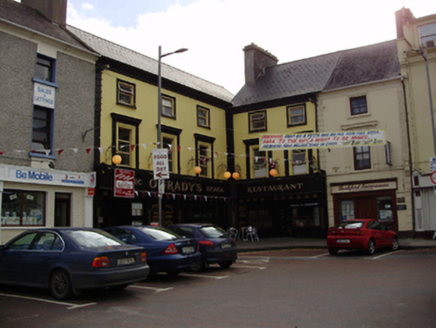Survey Data
Reg No
30341032
Rating
Regional
Categories of Special Interest
Architectural
Original Use
House
In Use As
Public house
Date
1800 - 1840
Coordinates
145123, 202058
Date Recorded
21/09/2009
Date Updated
--/--/--
Description
Terraced L-plan property, built c.1820, forming inner corner of rows of buildings, and comprising three-bay west-facing block with two-bay block to north-west. Now also in use as public house and restaurant. Pitched slate roofs with rendered chimneystacks and painted stone eaves courses. Lined-and-ruled rendered walls with render quoins. Square-headed window openings with moulded render surrounds, having fluted pilasters and cornices to first floor, and painted stone sills to top floor, all with replacement timber windows. Full-width recent shopfronts to ground floors.
Appraisal
This large-scale building occupies a distinctive re-entrant corner site on Market Square and is an imposing feature in the streetscape. It retains much notable form and fabric, particularly the distinctive neo-classically designed window surrounds to the first floor.

