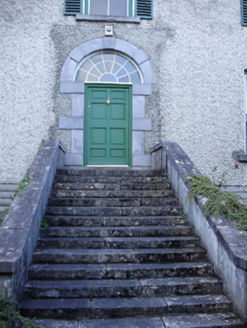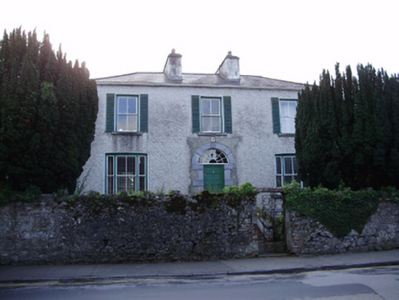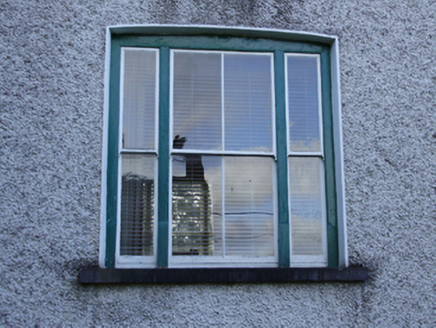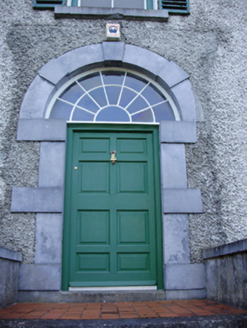Survey Data
Reg No
30341029
Rating
Regional
Categories of Special Interest
Architectural, Social
Previous Name
The Deanery
Original Use
House
Historical Use
Presbytery/parochial/curate's house
In Use As
House
Date
1840 - 1860
Coordinates
145025, 202007
Date Recorded
04/09/2009
Date Updated
--/--/--
Description
Detached three-bay two-storey house over basement, built c.1850, with lower two-storey single-bay wing to north elevation. Pitched slate roof with rendered chimneystacks. Roughcast rendered walls. Square-headed window openings with two-over-two pane timber sliding sash windows and external louvred shutters. Timber sliding sash windows, square-headed to first floor and tripartite and camber-headed to ground floor, having tooled limestone sills throughout. Round-headed door opening with cut limestone block-and-start surround, timber panelled door with spoked fanlight and flight of cut limestone steps with rendered retaining walls having flat cut limestone copings. Recent wrought-iron pedestrian gate and rubble stone boundary walls to front of site. Set within its own grounds.
Appraisal
This elegant classically proportioned house retains its timber sliding sash windows and cut-stone doorcase. It was later used as a Roman Catholic presbytery.







