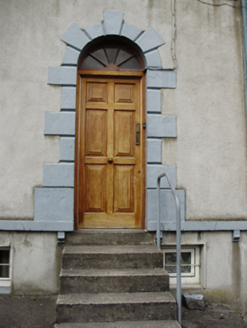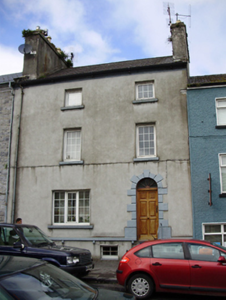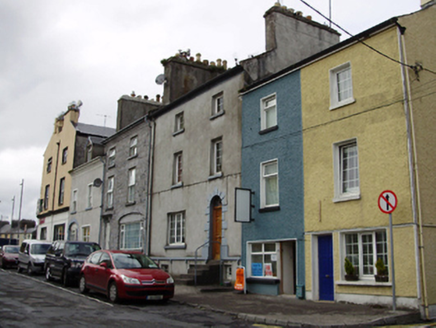Survey Data
Reg No
30341023
Rating
Regional
Categories of Special Interest
Architectural
Original Use
House
In Use As
House
Date
1800 - 1840
Coordinates
145183, 202110
Date Recorded
29/09/2009
Date Updated
--/--/--
Description
Terraced two-bay three-storey house over raised basement, built c.1820 as one of pair. Pitched slate roof with rendered chimneystacks and some cast-iron rainwater goods. Rendered walls with painted stone string course with moulded brackets to ground floor. Square-headed window openings with painted stone sills, and replacement uPVC windows. Round-headed door opening with painted stone block-and-start surround, and replacement timber panelled door and spoked fanlight, with render steps.
Appraisal
Built as one of a pair with its neighbour to the east, this building has a well ordered fenestration. The large chimneystacks are a prominent feature of the streetscape. The building is enhanced by the carved round-headed doorcase and other carved details such as the eaves and bracketed string course.





