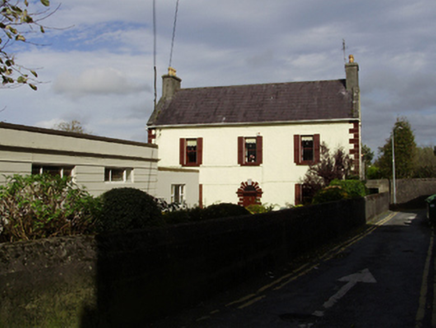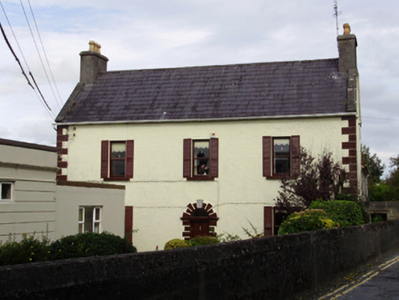Survey Data
Reg No
30341014
Rating
Regional
Categories of Special Interest
Architectural
Original Use
House
In Use As
House
Date
1780 - 1785
Coordinates
145159, 202184
Date Recorded
21/09/2009
Date Updated
--/--/--
Description
Detached three-bay two-storey house with attic, dated 1782. Pitched slate roof with rendered end chimneystacks. Roughcast rendered walls to front elevation, lined-and-ruled render to gable, with render quoins. Square-headed window openings with painted stone sills, having one-over-one pane timber sliding sash windows to front elevation, and round-headed replacement timber windows to attic level. Round-headed doorway with render block-and-start surround and limestone keystone with initials and date '1782', having timber panelled door with fanlight and limestone threshold. Garden to frotn of house, with rendered piers and boundary wall.
Appraisal
The form and detailing of this house are typical of its era. It is enhanced by the retention of timber sash windows and its well executed doorcase and keystone, which provide a focal point for the façade. Its setting, with a garden to the front, is unusual for the centre of Gort.



