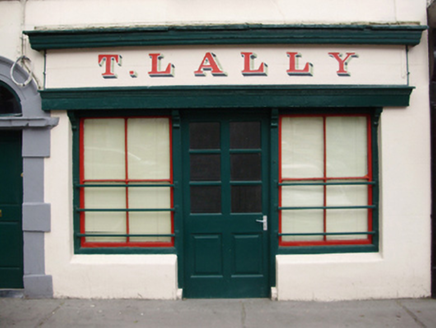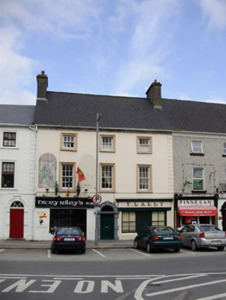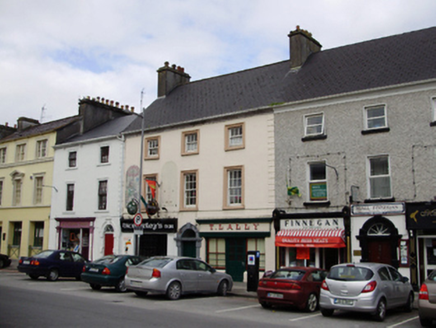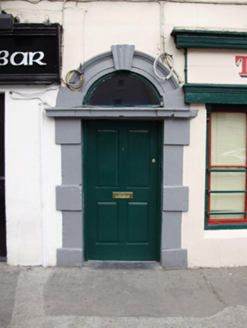Survey Data
Reg No
30341006
Rating
Regional
Categories of Special Interest
Architectural, Artistic, Social
Original Use
House
In Use As
House
Date
1780 - 1820
Coordinates
145051, 202094
Date Recorded
04/09/2009
Date Updated
--/--/--
Description
Terraced three-bay three-storey house, built c.1800, with pubfronts to ground floor, flanking doorway to house. Built as one of pair. Pitched slate roof with rendered chimneystacks and cut limestone eaves course. Lined-and-ruled rendered walls with render quoins. Square-headed window openings having moulded render surrounds with timber sliding sash windows, three-over-three pane to top floor and six-over-six pane to first floor. Round-headed doorway to house has painted stone Gibbsian surround, fanlight and timber panelled door. Recent pubfront to south-west comprising square-headed timber display window and timber battened half-door with plain timber fascia. Shopfront to north-east comprises square-headed four-pane timber display windows with window guards, flanking square-headed glazed timber door, all surmounted by timber fascia with painted trompe-l'oeil lettering, moulded cornice and base, latter with carved timber brackets to each side of openings.
Appraisal
A solid town house with a fine Gibbsian door surround and moulded window surrounds, which enliven the façade. The doorway to the house, separate from the shopfronts, indicates the dual function of urban structures for commercial and residential purposes. It forms a pair with, and contextualises, the neighbouring building to the east. The broad street frontage and finely carved doorcases indicate that these were well-to-do merchants' houses. The timber shopfront to the north-east end is a very good example of a modest shopfront with good detailing and lettering.







