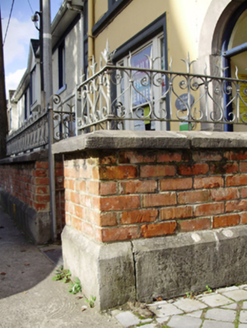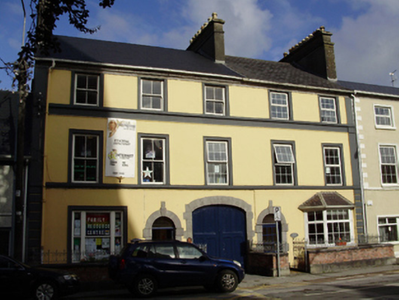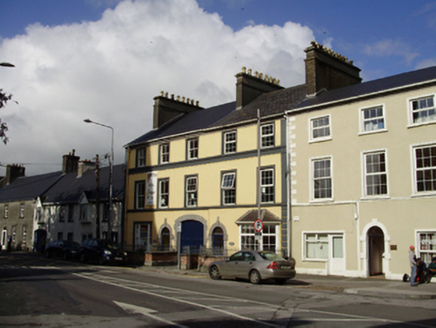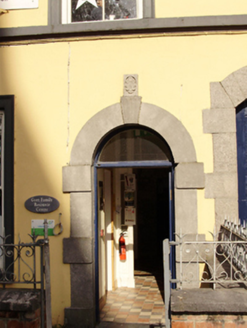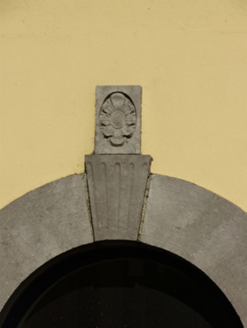Survey Data
Reg No
30341003
Rating
Regional
Categories of Special Interest
Architectural
Original Use
House
In Use As
Office
Date
1840 - 1860
Coordinates
145025, 202064
Date Recorded
04/09/2009
Date Updated
--/--/--
Description
Terraced five-bay three-storey former house, built c.1850, with integral central carriage arch, and having canted bay window to ground floor at north-east end. Now in use as offices. Pitched artficial slate roof with rendered chimneystacks, and cut limestone eaves course. Rendered walls and quoins with rendered sill courses upper floors. Square-headed windows openings with moulded render surrounds, having two-over-two pane timber sliding sash windows, including one tripartite window, to most of south-eastern three bays, and replacement uPVC windows elsewhere. Round-headed doorways flanking carriage arch, with cut limestone block-and-start surrounds and decorative keystones, and half-glazed timber panelled doors with plain fanlights. Segmental carriage arch has cut limestone voussoirs and block-and-start surround, with double-leaf timber panelled doors. Shallow gardens to front of house, with red brick boundary walls having limestone plinths and copings and decoratrive wrought-iron railings.
Appraisal
A pair of houses with an unusual arrangement of a central carriage arch flanked by arched doorcases, giving a coherent overall appearance. The broad street frontage, emphasised by the render sill courses, makes it notable in the streetscape. The retention of timber sash windows and the garden walls with decorative railings enhances the setting.
