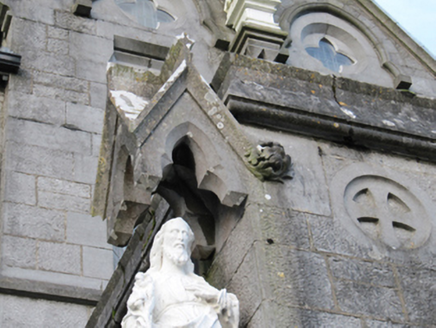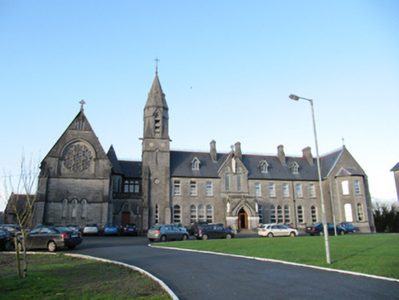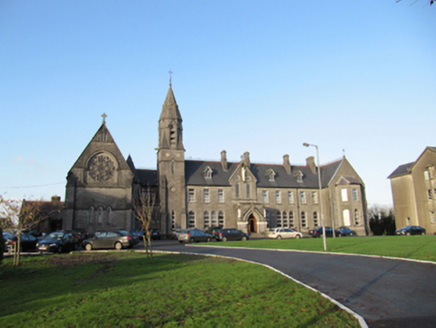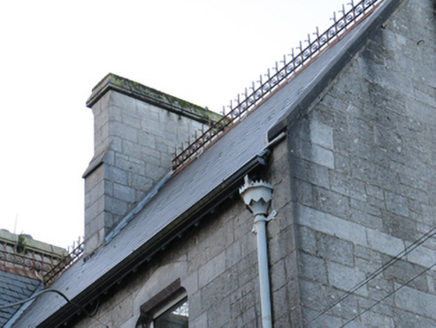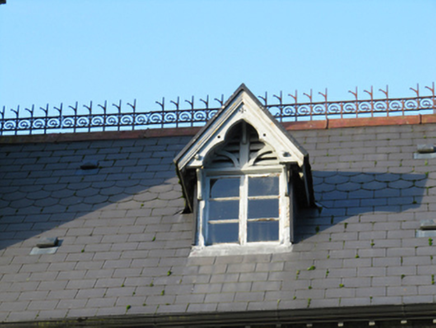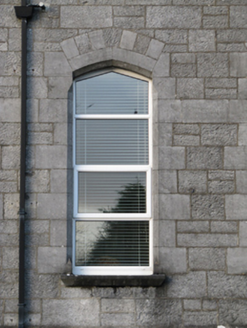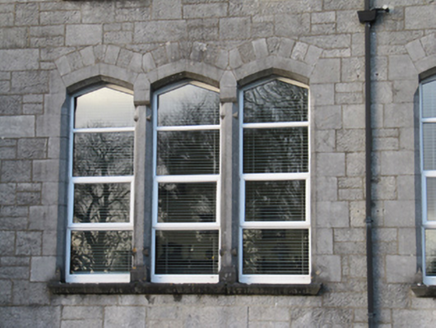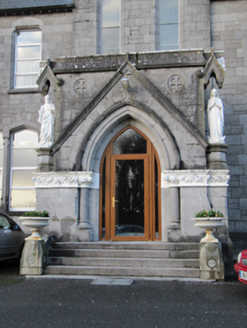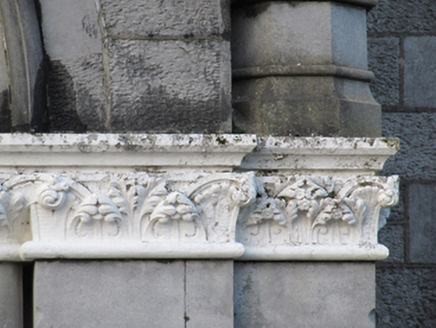Survey Data
Reg No
30337032
Rating
Regional
Categories of Special Interest
Architectural, Artistic, Social
Original Use
Convent/nunnery
In Use As
Convent/nunnery
Date
1870 - 1890
Coordinates
162382, 216487
Date Recorded
05/09/2009
Date Updated
--/--/--
Description
Freestanding complex-plan ten-bay two-storey convent with dormer floor, built c.1880, facing south, front elevation having shallow entrance breakfront fronted by flat-roof porch, flanked by three bays to west and adjoining tower of chapel, and flanked by five bays to east, and gable-fronted eastmost bay projecting forward and fronted by two-storey canted-bay. Two-bay two-storey projection at north-east, and nine-bay two-storey projection to rear with dormer attic. Half-round plan tower to west end of front and rear elevations, linking with chapel. Recent pentagonal-plan chapel building to north-east. Pitched slate roofs with mansard roof to north projection, conical roof to towers. Pitched slate roof to dormer windows with decorative timber bargeboards, limestone ashlar chimneystacks with buttresses, decorative cast-iron ridge cresting, wrought-iron cross finials, and cast-iron rainwater goods. Dressed limestone and rubble sandstone walls with tooled limestone quoins, rendered walls to some rear elevations. Coursed dressed limestone plinth with cast-iron rectangular vents. Painted render statue to upper level of breakfront, with tooled limestone surround, tooled ogee-headed hood and tooled limestone corbels. Shouldered window openings to first floor, Tudor arch window openings to ground floor with triple windows to bays flanking entrance, having tooled limestone chamfered surrounds and sills, and replacement uPVC windows. Ogee-headed window openings in square-headed recesses to breakfront gable, with quatrefoil window openings above, all with tooled limestone shouldered chamfered surrounds having leaded windows. Square-headed timber casement windows to dormers. Square-headed window openings to pentagonal-plan chapel, having render sills and stained-glass windows. Pointed arch door opening to porch, with elaborate carved limestone surround, attached piers with foliate caps and foliate impost course, approached by tooled limestone steps and flanked by carved statuary. Replacement glazed timber door with sidelights and overlight. Tudor arched door opening to rear elevation, with tooled limestone surround having timber overlights and side lights with timber panelled door. Square-headed door opening to rear elevation, with tooled limestone shouldered chamfered surround having diagonal timber battened door approached by flights of tooled limestone steps. Outbuildings to rear comprising two east-west ranges. Five-bay single-storey southern range, built c.1940 as orphanage for babies, having flat felt roof with pebbledashed rendered chimneystack, pebbledash rendered walls with smooth rendered plinth course, square-headed window openings with render sills and six-over-six pane timber sliding sash windows, square-headed door opening with rectangular overlight and replacement uPVC door, approached by three render steps. Range of multiple-bay single-storey outbuildings to north, having lean-to corrugated-iron roofs, smooth rendered walls, square-headed window openings with some timber fixed-pane windows and some timber louvre windows, and square-headed door openings with single and double-leaf timber battened doors. Four-bay single-storey boiler house to south-east, having flat roof with cast-iron rainwater goods, smooth rendered walls, square-headed window openings with timber louvre windows, and square-headed door opening with timber panelled door.
Appraisal
The form of this building is characteristic of convent buildings of this date in Ireland, as are the cross finials and bellcote. It forms a group of related structures, both with the other structures within this former convent complex, and also with the many other religious buildings within Loughrea. Its form is accentuated by the limestone quoins and decorative sill courses which serve to break up what might otherwise be austere elevations. The highly decorative porch is of artistic interest, as are the finely detailed carvings to the tower.
