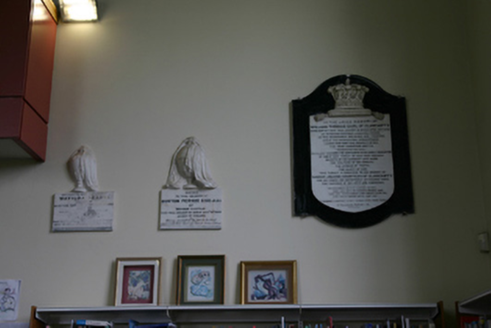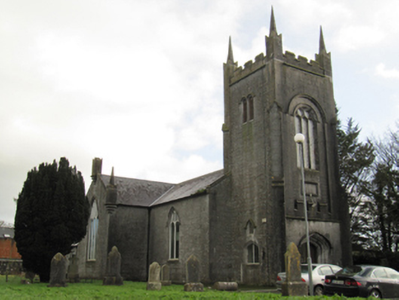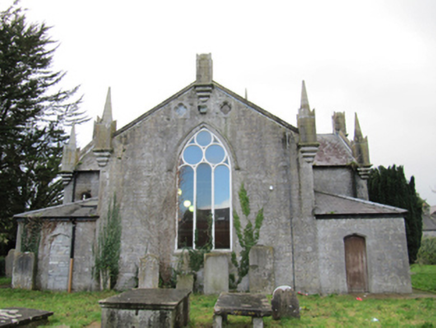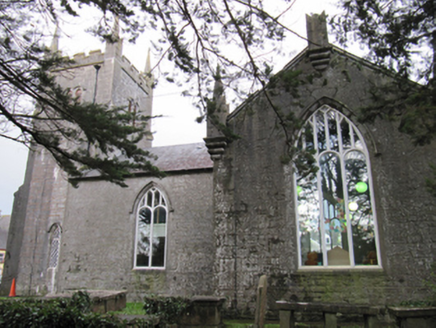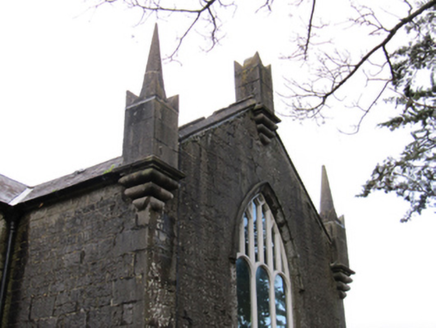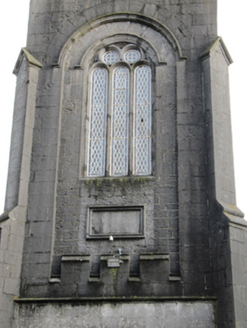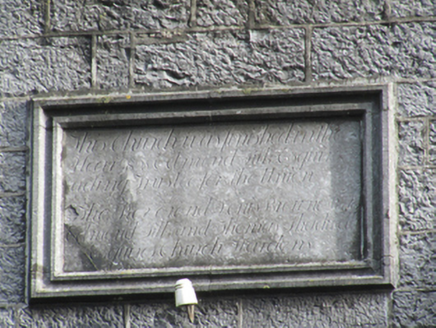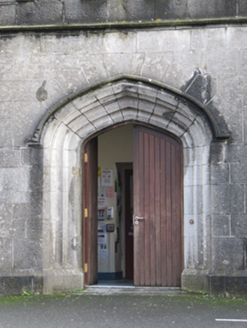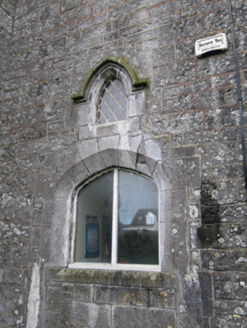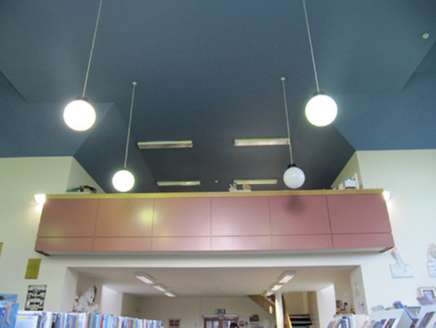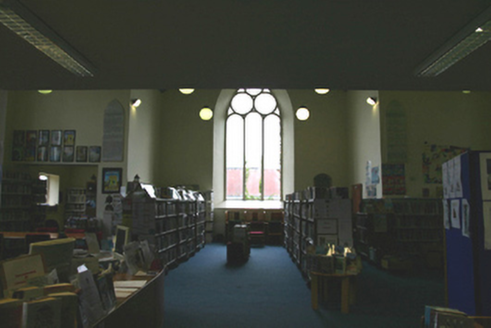Survey Data
Reg No
30337021
Rating
Regional
Categories of Special Interest
Architectural, Artistic, Historical, Social
Previous Name
Saint Brendan's Church (Loughrea)
Original Use
Church/chapel
In Use As
Library/archive
Date
1820 - 1830
Coordinates
162166, 216538
Date Recorded
18/09/2009
Date Updated
--/--/--
Description
Freestanding Gothic Revival cruciform-plan former Church of Ireland church, dated 1825, having single-bay nave and transepts, with three-stage tower to front, and slightly recessed lower vestry and porch to re-entrant corners of nave and chancel. Now in use as public library. Pitched slate roofs with carved corbelled pinnacles to gables of chancel and transepts, carved limestone crenellations and corner pinnacles to tower, and hipped slate roofs to vestry and porch. Coursed squared snecked rubble limestone walls, with ashlar walls and stepped buttresses to tower corners, stepped plinth course to south elevation of tower. Double-light round-headed window opening to sides of top stage of tower, with tooled surround, hood-moulding, and timber louvres. Bottom stage of tower has lancet window to south side and stunted lancet to north, with dressed surrounds, tooled hood-mouldings and leaded multiple-pane windows. Triple-light round headed window to front of middle stage of tower, with two oculi to spandrels, hood-moulding above, and latticed stained glass, with dressed surround set in shallow round-headed recess with hood-moulding, crenellation detail to base, and tooled rectangular date plaque with inscription to apron. Pointed arch window openings to nave with dressed surrounds, tooled hood-mouldings and timber windows. Tudor arch door opening to front of tower, with stepped scalloped carved surround, tooled hood-moulding, and double-leaf timber battened door. Tudor arch former doorway to north side of tower, now infilled to window opening, having tooled surround and timber window. Bench mark to threshold. Smooth rendered walls and ceiling to interior with some white marble commemorative plaques and slabs, and brass plaques to walls. Recent gallery.
Appraisal
A former Gothic Revival church, attributed to architect James Pain, which acts as a natural focal point and eye catcher for this part of the town. It has retained its original ecclesiastical character to the exterior and much to the interior, notwithstanding its change of use. It is enhanced by the finely carved masonry detailing, the finials to the gables being somewhat unusual. Historical interest is afforded by the plaques and bench mark.
