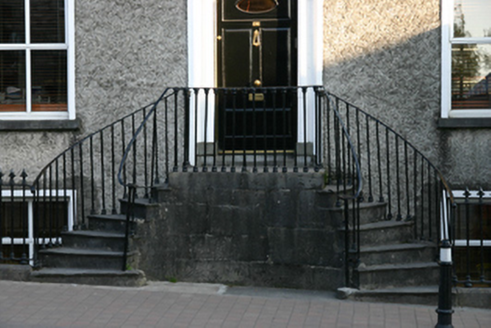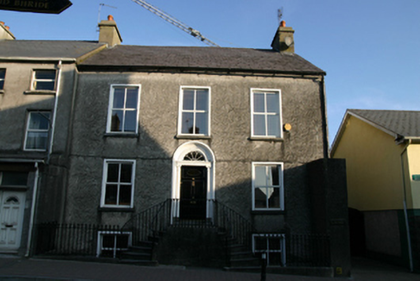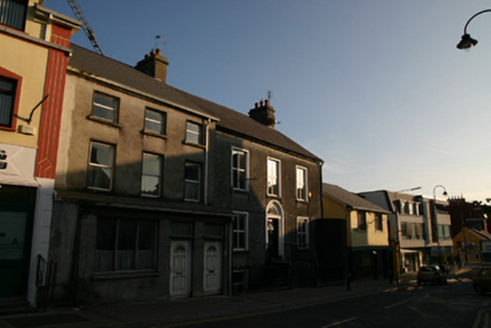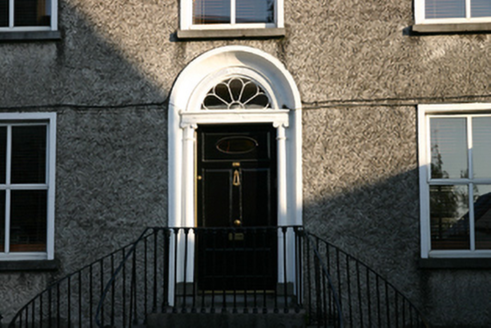Survey Data
Reg No
30337015
Rating
Regional
Categories of Special Interest
Architectural
Original Use
House
In Use As
Surgery/clinic
Date
1780 - 1800
Coordinates
162186, 216615
Date Recorded
18/09/2009
Date Updated
--/--/--
Description
End-of-terrace three-bay two-storey over basement house, built c.1790. Pitched slate roof with rendered chimneystacks. Roughcast rendered walls with dressed limestone eaves course. Square-headed window openings with tooled limestone sills having smooth render surrounds and replacement uPVC windows. Round-headed door opening with scalloped render surround having Ionic columns with dressed limestone plinths, and petal fanlight with fluted surround having marigold boss. Timber panelled door approached by curved double flight of tooled limestone steps with nosings, and having wrought-iron railings.
Appraisal
A classical Georgian town house which makes a notable impression on the streetscape. It is enhanced by the finely carved and detailed doorcase. The elegant double flight of steps with railings is an unusual feature on a streetfront property.







