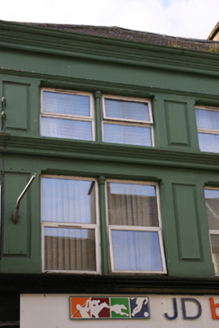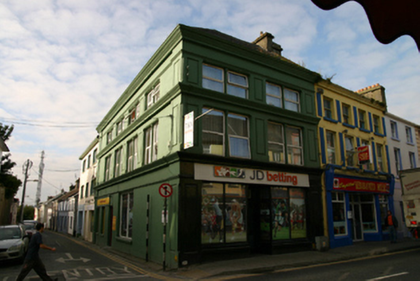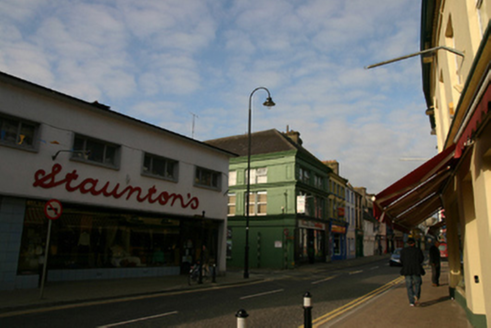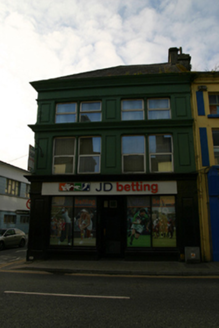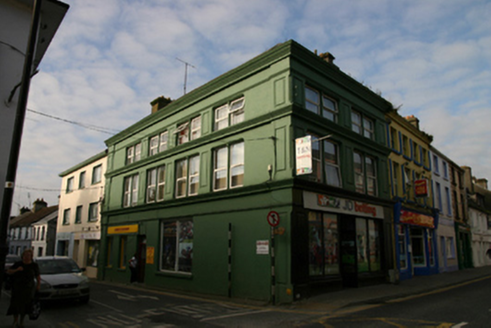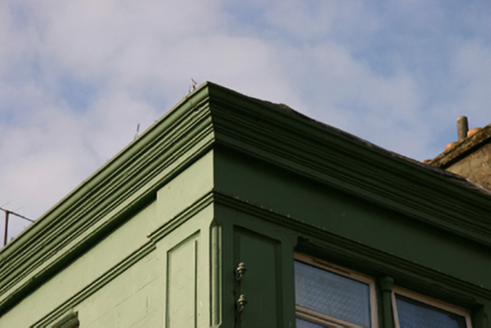Survey Data
Reg No
30337014
Rating
Regional
Categories of Special Interest
Architectural
Original Use
House
In Use As
Shop/retail outlet
Date
1920 - 1940
Coordinates
161949, 216566
Date Recorded
18/09/2009
Date Updated
--/--/--
Description
End-of-terrace three-storey building, built c.1930, with two-bay front to Main Street and four-bay side elevation. Now in use as bookmaker's office and shop. Hipped slate roof with rendered chimneystack, and decorative moulded eaves course. Smooth rendered walls with panelled pilasters to corners, and rectangular panels to bay divisions. Moulded render sill courses. Paired square-headed shouldered window openings with chamfered render surrounds and render half-hexagon-plan mullions, having replacement uPVC windows to upper storeys. Square-headed shouldered chamfered display windows with render sills to elevations, having timber vertically divided fixed windows. Openings to north elevation with similar detailing and having fixed timber windows and timber panelled door with plain overlight.
Appraisal
This well proportioned Art Deco-style building forms an interesting contrast to the predominantly Georgian and Victorian elevations on this part of the streetscape. The simple render decoration is complemented by the shouldered and chamfered detailing of the window and door openings.
