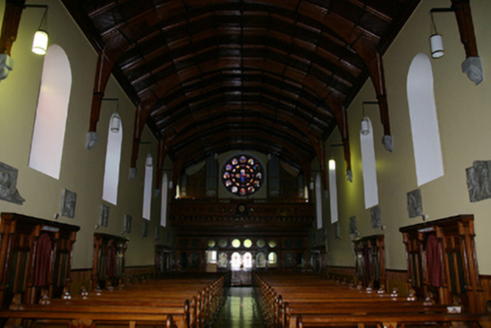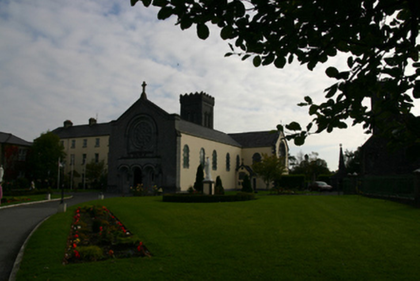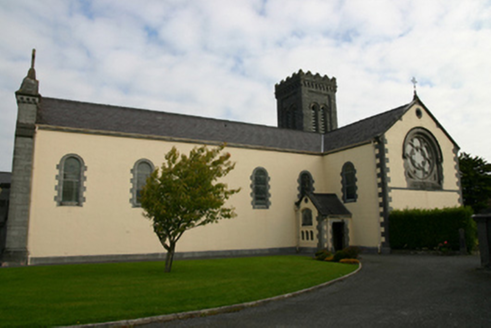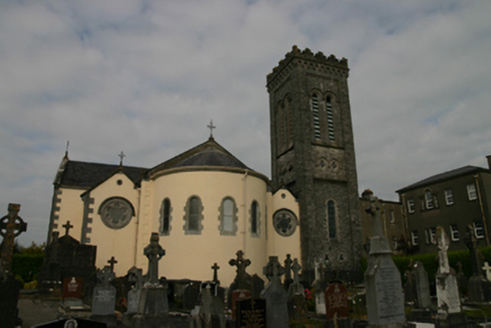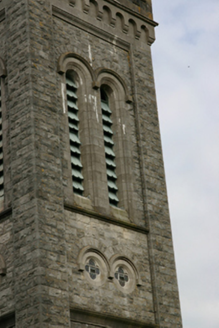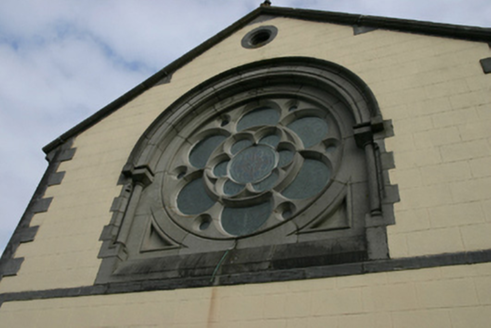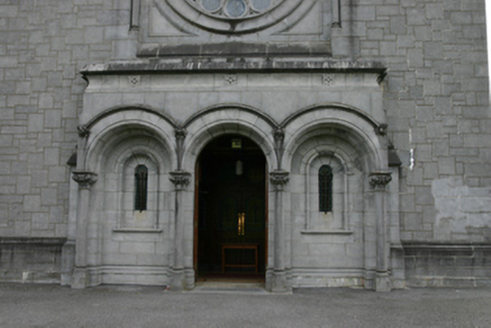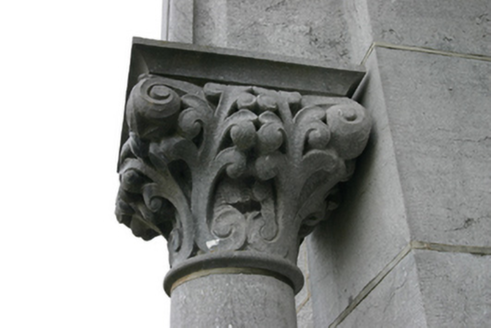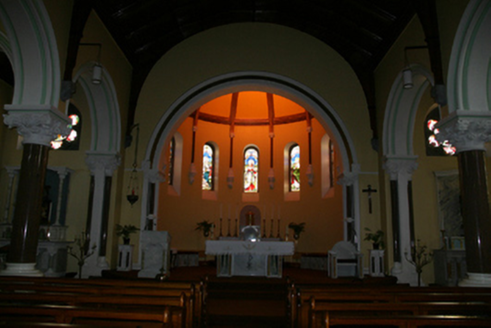Survey Data
Reg No
30337004
Rating
Regional
Categories of Special Interest
Architectural, Artistic, Historical, Social
Original Use
Church/chapel
In Use As
Church/chapel
Date
1810 - 1905
Coordinates
161953, 216762
Date Recorded
18/09/2009
Date Updated
--/--/--
Description
Gable-fronted Roman Catholic monastery chapel, built c.1820, attached to south end of monastery. Substantially refurbished, refenestrated and extended c.1900. Five-bay nave with altar to east end, single-bay transept to south, gabled porch to re-entrant corner of nave and transept, bowed apse flanked by slightly lower gabled single-bay chapels, and square-plan four-stage tower to north side of northern chapel. Gable-front has rose window over elaborate three-bay entrance. Pitched slate roofs with decorative ridge tiles and wrought-iron cross finials. Half-conical slate roof to apse. Tooled limestone cross final to west gable, tooled limestone copings and eaves course. Carved limestone corbel table to gable-front and to tower, latter also having crenellated parapet. Smooth rendered walls with some painted quoins and some tooled limestone quoins. Limestone sring course to gable-front and to transept gable. Snecked limestone ashlar gable-front with stepped plinth moulding, slightly buttressed at north and south ends. Rock-faced snecked limestone ashlar walls to tower, with decorative rectangular full-height recessed panels, tooled sill-course and string course. Round-headed windows to tower with tooled surrounds and hood-mouldings having metal louvre windows, paired to top stage. Quatrefoil window openings with tooled surrounds, hood-mouldings and stained-glass leaded windows to third stage. Trefoil windows with tooled surrounds and leaded stained-glass windows to bottom stage. Five round-headed windows to apse with tooled block-and-start surrounds and stained-glass windows. Hexafoil windows to east walls of chapels with tooled surrounds, hood-mouldings and stained-glass windows. Double hexafoil rose window to transept having carved limestone surround with colonettes, moulded archivolt, hood-moulding with carved stops, and spandrel details to base, and similar rose window to transept gable with twelve-foil outer ring to quatrefoil inner window, both windows having stained glass. Porch has segmental arch recess to west side with moulded surround and sculpted statue of Madonna and Child, triple round-headed lights below, oculus above with limestone surround, square-headed door opening to south side with tooled chamfered block-and-start surround and double-leaf timber panelled door. Carved limestone arcaded entrance in gable-front having moulded plinth, round-headed doorway flanked by round-headed window recesses, all with carved moulded surrounds and separated by colonettes with moulded bases and foliate capitals, having continuous hood-moulding over openings with foliate stops, with timber double-leaf door and stained-glass windows. Arcades to transepts having circular red marble piers having white marble foliate capitals and dosserets supporting moulded round-headed arches. Timber barrel roof with beam-trusses supported on hanging posts and tooled limestone corbels. Carved timber gallery and confessionals, and tooled limestone Stations of the Cross. Marble altars to transepts, and later marble altar to apse.
Appraisal
The intricate foliate detailing on this church in the Italian Romanesque style illustrates the artistic skills of stone carvers of the nineteenth century. This delicate carving is evident throughout the structure from the ornate façade to the tracery windows, making it a natural focal point for the monastic complex as well as one of the finest buildings in the town. It was originally built in the early nineteenth century under the supervision of Fr Gannon, the superior at the time, who also supervised the construction of the monastery and the convent. It was substantially refurbished at the turn of the century, to designs by William Henry Byrne, and with a marble altar by Edmund Sharp. The gable-front presents a highly decorative appearance to the street, emphasised by its elaborate arcaded entrance, and the decorative tower knits it to the other monastic buildings. The buildings are enhanced by the lawns and gardens to the front, and the older church and graveyard to the south.
