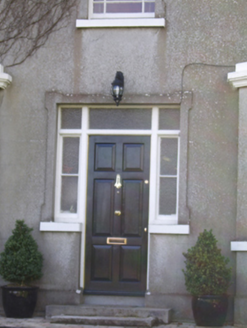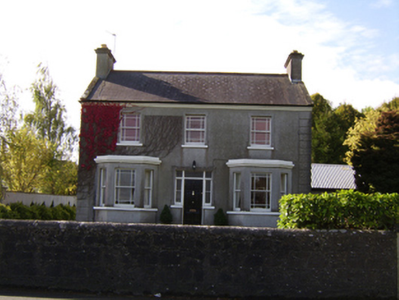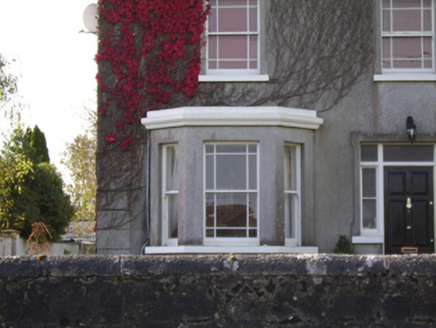Survey Data
Reg No
30333035
Rating
Regional
Categories of Special Interest
Architectural
Original Use
House
In Use As
House
Date
1890 - 1930
Coordinates
184549, 231328
Date Recorded
04/09/2009
Date Updated
--/--/--
Description
Detached three-bay two-storey house, built c.1910, with canted bay windows with flat roofs to front (north) elevation, and later single-bay single-storey lean-to extension to rear. Pitched slate roof with render copings and eaves course, and rendered end chimneystacks. Smooth rendered walls with render quoins and plinth. Square-headed window openings with cut limestone sills and margined one-over-one pane timber sliding sash windows, with continuous sills to bay windows. Square-headed door opening with timber panelled door, overlights and sidelights. Garden to front bounded by dressed limestone wall having curved coping, and double-leaf metal gates to panelled rendered piers and quadrant walls with similar terminating piers.
Appraisal
The pleasing symmetrical arrangement of this house is enhanced by the sliding sash windows with their margined lights. The retention of these windows, and other features, adds a patina of age and makes a notable contribution to the streetscape of Sarsfield Road.





