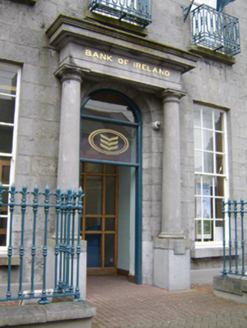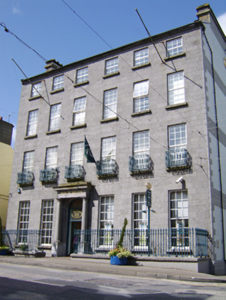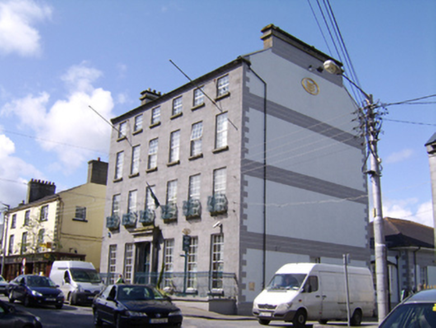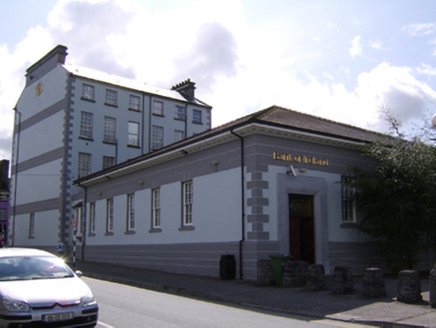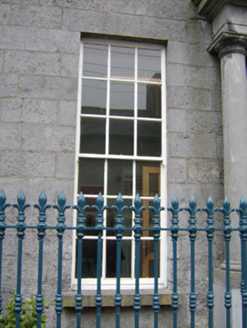Survey Data
Reg No
30333024
Rating
Regional
Categories of Special Interest
Architectural, Artistic
Original Use
House
In Use As
Bank/financial institution
Date
1810 - 1910
Coordinates
185419, 231214
Date Recorded
04/09/2009
Date Updated
--/--/--
Description
End of terrace six-bay four-storey bank, possibly formerly two three-bay houses of c.1830, with six-bay single-storey hipped roof banking hall of c.1890 to rear. Pitched slate M-profile roof with rendered end chimneystacks. Limestone ashlar walling to front, and rendered elsewhere to main block and to banking hall, with cut-stone plinth to front and render plinths and quoins elsewhere. Square-headed diminishing window openings to main block, having nine-over-nine pane timber sliding sash windows to ground floor and replacement uPVC windows to upper floors, cast-iron balconettes to first floor, and cut-stone sills. Cut-stone voussoirs to one ground floor window, with cut-stone lintels elsewhere. Banking hall has six-over-six pane timber sliding sash windows with faux voussoirs in render, and having canted six-over six pane timber sliding sash window to link between older and later blocks. Round-headed tall door opening to main block, with chamfered surround, fronted by carved Tuscan portico, and timber panelled door with horizontally divided overlight. Banking hall has square-headed chamfered doorway with double-leaf timber panelled door with overlight. Set behind plinth wall with cut-stone copings and decorative cast-iron railings.
Appraisal
This exceptionally large bank building is an imposing and notable part of the streetscape. Apparently built by the Earl of Clancarty, the extensive use of cut stone indicates the wealth of the Trench family. The use of classical motifs was typical, and enlivens an otherwise plain façade. Its well crafted stonework and projecting portico are notable features and the building is enhanced by the decorative railings to the front. The banking hall at the rear is a notable building of the turn of the twentieth century and is enhanced by good render detailing, timber sash windows and an interesting chamfered doorway, providing contrast with the classical form and detailing of the older block.
