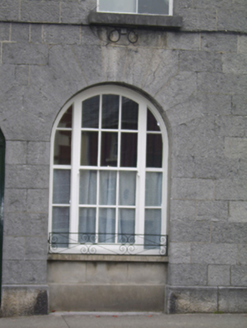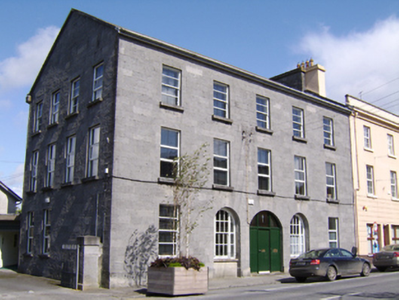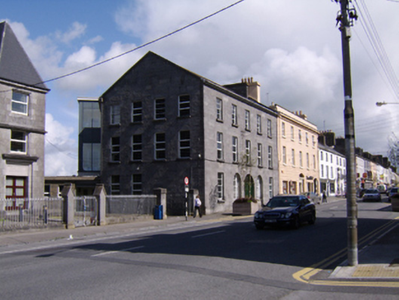Survey Data
Reg No
30333018
Rating
Regional
Categories of Special Interest
Architectural, Social
Original Use
Convent/nunnery
In Use As
Convent/nunnery
Date
1840 - 1880
Coordinates
185090, 231179
Date Recorded
04/09/2009
Date Updated
--/--/--
Description
End of terrace five-bay three-storey limestone convent, built c.1860, with four-bay west side elevation, and having multiple-bay three-storey later extension, and multiple-bay single-storey flat-roofed extension to rear. Pitched slate roof with cut-stone chimneystack to east end, cut-stone eaves course, with some cast-iron rainwater goods. Coursed ashlar walls with cut-stone plinth. Round-headed window openings to ground floor, flanking entrance, with cut-stone voussoirs and rendered risers, having tripartite six-over-six pane timber sliding sash windows. Square-headed window openings elsewhere, with cut-stone sills, having two-over-two horizontal pane timber sliding sash windows to top floor and to one opening of bottom floor, replacement uPVC windows elsewhere. Segmental-headed carriage-arch-type opening to middle bay, with cut-stone voussoirs, timber battened door flanked by timber battened panels, and with glazed overlights. Adjoined by school to west.
Appraisal
This substantial but plain former Convent of Mercy convent is part of a significant group that includes the school and chapel to its west. The convent has played an important role in the social and educational history of Ballinasloe and retains its visual and architectural interest. The good-quality ashlar limestone detailing is indicative of the increasing wealth and status of the Roman Catholic Church in Ireland at the time of its construction. The broad façade with central carriage arch is also a feature of the Garda station/former RIC barracks on Dunlo Street.





