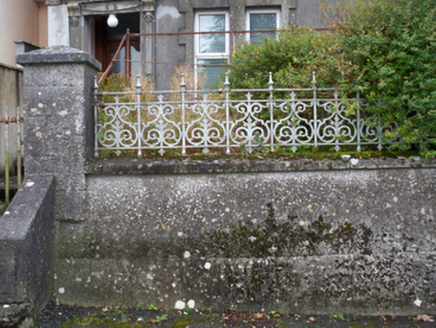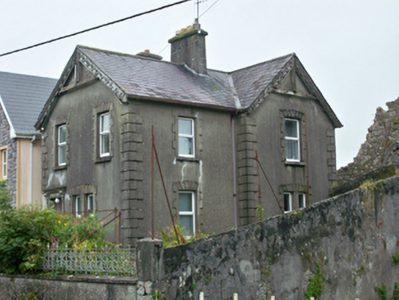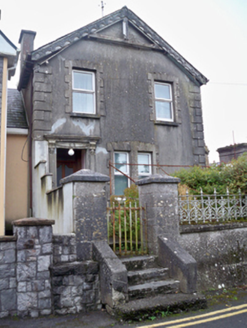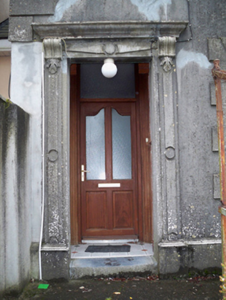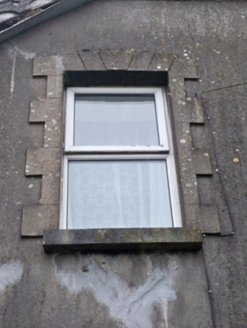Survey Data
Reg No
30332025
Rating
Regional
Categories of Special Interest
Architectural, Artistic
Original Use
House
In Use As
House
Date
1905 - 1925
Coordinates
150380, 227791
Date Recorded
19/08/2009
Date Updated
--/--/--
Description
Detached two-bay two-storey house, built c.1915, having gabled bays to front, west, elevation and to slightly advanced south elevation. Pitched slate roof with slate ridge tiles, rendered chimneystacks, cast-iron rainwater goods and carved timber bargeboards. Smooth rendered walls having raised render quoins and plinth. Square-headed window openings having decorative block-and-start render surrounds and stone sills with replacement uPVC windows. Square-headed door opening having decorative render doorcase comprising pilasters with raised detailing, moulded bases and decorative consoles supporting moulded cornice, and having recessed replacement timber door. Wrought-iron pedestrian gate flanked by cut-stone piers and approached by dressed limestone steps with rendered parapet walls. Rendered boundary plinth wall with decorative cast-metal railings.
Appraisal
The form, scale and character of this house make an interesting contribution to the streetscape of Abbey Row. The subtle detailing including its decorative door surround, render block-and-start window surrounds and matching quoins serve to enliven the composition, and emphasise the form of the building. It is a notable example of early twentieth-century applied decoration. It is enhanced and contextualised by its gate and railings.
