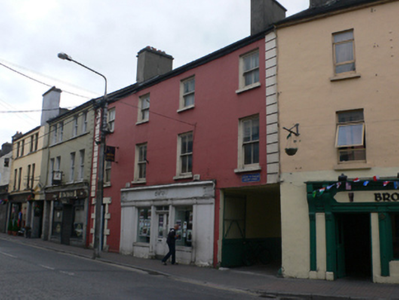Survey Data
Reg No
30331055
Rating
Regional
Categories of Special Interest
Architectural
Original Use
House
In Use As
House
Date
1780 - 1920
Coordinates
143626, 251995
Date Recorded
25/06/2010
Date Updated
--/--/--
Description
Mid-terrace four-bay three-storey house, built c.1800, having shopfront of c.1900 to middle of ground floor and carriage archway to south. Pitched slate roof with rendered chimneystacks. Rendered ruled and lined walls with raised render quoins and render plinth. Square-headed windows having two-over-two-pane timber sliding sash windows and painted stone sills. Doorway at north end with render block-and-start surround and timber panelled door with overlight. Timber shopfront comprising double-leaf timber glazed door with paned overlight, flanked by plate-glass display windows with render sills and stall risers, with timber pilasters to ends and flanking openings, with recent timber fascia and frieze.
Appraisal
This substantial town building has all the features of a combined house and commercial premises, such as the shopfront, doorway accessing the upper floors and the carriage archway giving access to the yard at the rear. It has retained historic fabric, such as timber sash windows, the render surround to the doorway and a timber shopfront, the latter somewhat altered recently.

