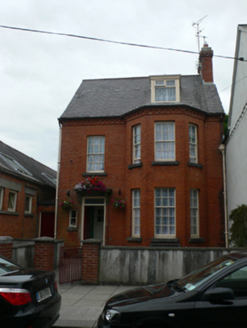Survey Data
Reg No
30331035
Rating
Regional
Categories of Special Interest
Architectural, Historical, Social
Original Use
House
In Use As
House
Date
1900 - 1920
Coordinates
143620, 251822
Date Recorded
25/10/2009
Date Updated
--/--/--
Description
Detached two-bay two-storey house, built c.1910, having full-height canted bay window. Designed by Office of Public Works as postmaster's residence. Pitched slated roof with single red-brick chimneystack, and having recent flat-roofed dormer window. Brick cornice with dentils incorporating moulded cast-iron gutter, and cast-iron rainwater downpipes. Red-brick walls. Square-headed window openings with limestone sills and timber sliding sash windows, six-over-six pane to first floor and six-over-nine pane to ground floor. Small two-pane window to one side of doorway. Square-headed doorway having bracketed shelter with cornice, and original timber panelled doorcase, with limestone step.
Appraisal
This is an unsual occurrence of a house designed specially for a postmaster It is a substantial house with a strong urban appearance and its brickwork echoes that of the adjoining post office. It is a good example of its period and in good condition.

