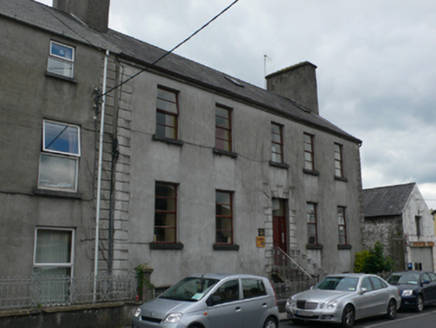Survey Data
Reg No
30331027
Rating
Regional
Categories of Special Interest
Architectural
Original Use
House
In Use As
Office
Date
1780 - 1785
Coordinates
143465, 251854
Date Recorded
25/10/2009
Date Updated
--/--/--
Description
End of terrace attached five-bay two-storey house over half-basement, built 1782. Pitched slate roof, having rooflights, tall deep cement-rendered chimneystacks, and replacment rainwater goods. Cement-rendered ruled and lined walls with parallel raised quoins. Square-headed windows with replacement uPVC glazing, and tooled limestone sills. Square-headed doorway with cement raised quoins at head of flight of cast-iron steps with cast-iron railings. Rendered boundary plinth wall to front with rounded limestone copings and decorative cast-iron railings.
Appraisal
A late eighteenth-century house built by Archdeacon Edward Edmund Burton (1737-1817) which, together with an adjacent house (see 30331026), makes a suitable backdrop to Saint Mary's Cathedral (see 30331025). Its symmetrical façade is enhanced by decorative iron work.

