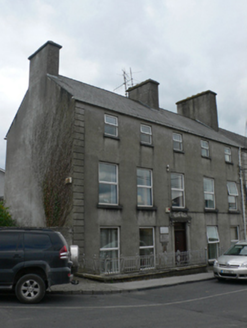Survey Data
Reg No
30331026
Rating
Regional
Categories of Special Interest
Architectural, Artistic
Original Use
House
In Use As
Office
Date
1800 - 1820
Coordinates
143472, 251862
Date Recorded
25/10/2009
Date Updated
--/--/--
Description
End of terrace attached five-bay three-storey house, built c.1810. Pitched slate roof with lined and ruled rendered tall deep chimneystacks, and replacement uPVC rainwater goods. Cement rendered walls with raised cement quoins. Square-headed windows with replacement uPVC glazing, and limestone sills. Cement render doorcase of early twentieth century having panelled pilasters with plinths and scroll brackets supporting moulded cornice having decorative feature above. Rendered boundary plinth wall to front with ornate cast-iron railings and gate piers of c.1900.
Appraisal
A house which, together with the adjacent Mall House (see 30331027), makes a suitable backdrop to Saint Mary's Cathedral (see 30331025). Its symmetrical façade is enhanced by a Classically-detailed doorcase and decorative iron work.

