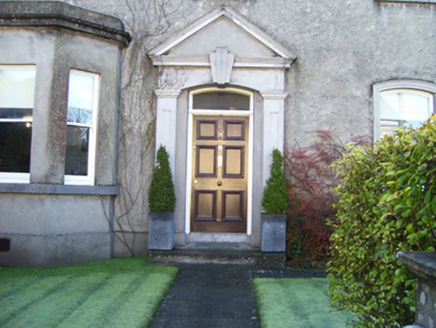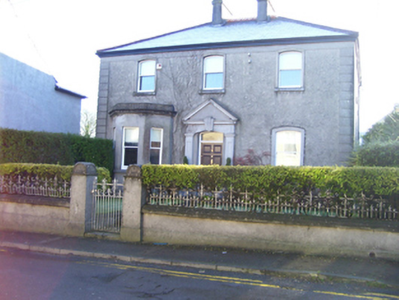Survey Data
Reg No
30331023
Rating
Regional
Categories of Special Interest
Architectural, Artistic
Original Use
House
In Use As
House
Date
1910 - 1915
Coordinates
143846, 252123
Date Recorded
25/10/2009
Date Updated
--/--/--
Description
Detached three-bay two-storey house, built 1912, on a rectangular plan; three-bay two-storey rear (south) elevation. Hipped slate roof with perforated crested terracotta ridge tiles extending into roll moulded ridge tiles, paired rendered central chimney stacks having stringcourses below capping, and cast-iron rainwater goods on timber eaves boards retaining cast-iron downpipes. Rendered walls on rendered plinth with rusticated rendered piers to corners supporting rendered band to eaves. Camber-headed central door opening with concrete step, rendered doorcase with panelled pilasters supporting ogee-detailed pediment centred on double keystone framing timber panelled door having overlight. Camber-headed window openings with cut-limestone sills, and moulded rendered surrounds framing one-over-one timber sash windows. Interior including (ground floor): central hall retaining encaustic tiled floor, carved timber surrounds to door openings framing timber panelled doors, staircase on a dog leg plan with turned timber balusters supporting carved timber banister terminating in ball finial-topped turned timber newel, and carved timber surrounds to door openings to landing framing timber panelled doors. Set back from line of street with rendered piers to perimeter having ogee-detailed stringcourses below panelled capping supporting wrought iron gate.
Appraisal
A house erected to designs by Anthony Scott (c.1844-1919) of Dublin representing an integral component of the early twentieth-century domestic built heritage of Tuam with the architectural value of the composition suggested by such attributes as the compact plan form centred on a Classically-detailed doorcase; and the diminishing in scale of the openings on each floor producing a graduated visual impression with the principal "apartment" or reception room defined by a polygonal bay window. Having been well maintained, the form and massing survive intact together with substantial quantities of the original fabric, both to the exterior and to the interior, thus upholding the character or integrity of a house making a pleasing visual statement in Bishop Street.



