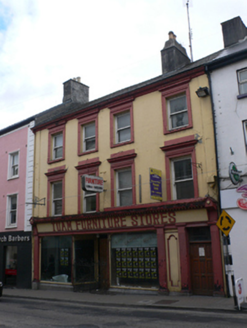Survey Data
Reg No
30331012
Rating
Regional
Categories of Special Interest
Architectural, Artistic
Original Use
Shop/retail outlet
Date
1820 - 1900
Coordinates
143581, 252029
Date Recorded
25/10/2009
Date Updated
--/--/--
Description
Terraced four-bay three-storey house, built c.1830, having shopfront of c.1890 to whole of ground floor. Now disused. Pitched slate roof with render chimneystack, and moulded cast-iron rainwatergoods, gutter fitted with minimilistic cornice. Painted rendered façade. Square-headed windows with moulded render surrounds with moulded cornices having pulvinated friezes, blocking courses to first floor, plinths and painted sills. One-over-one pane timber sliding sash windows. Timber shopfront on polished limestone plinth. Fluted pilasters, end ones supporting fluted brackets, plain fascia with raised timber lettering, having moulded cornice with dentils, and plate-glass display windows framed by Ionic colonettes and decorative spandrels. Recessed panel between door to house and shopfront. Decorative double-leaf metal gate to recessed shop entrance.
Appraisal
This urban building has a good timber shopfront with fine detail and represents one of the best examples in the district of the integration of classical detail into shopfront design. The retention of timber sash windows enhances the building.

