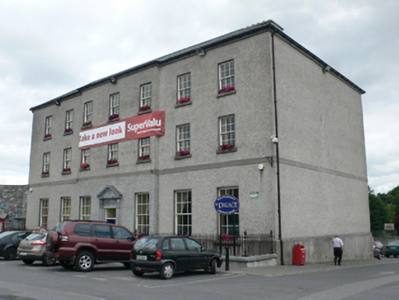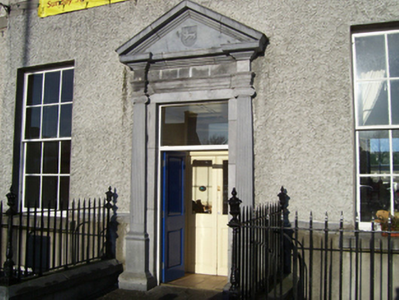Survey Data
Reg No
30331009
Rating
Regional
Categories of Special Interest
Architectural, Artistic, Historical, Scientific, Social
Original Use
Bishop's palace
In Use As
Restaurant
Date
1715 - 1725
Coordinates
143660, 252111
Date Recorded
25/10/2009
Date Updated
--/--/--
Description
Detached seven-bay three-storey over basement Church of Ireland bishop's palace, built 1720-1, on a rectangular plan centred on three-bay three-storey breakfront; seven-bay three-storey rear (north) elevation centred on three-bay three-storey breakfront. "Improved", 1823, producing present composition. Occupied, 1901; 1911. Sold, 1950. Adapted to alternative use, ----. Hipped slate roof on a U-shaped plan with ridge tiles, raised rendered chimney stacks on axis with ridge having ogee-detailed stringcourses below capping supporting terracotta pots, and cast-iron rainwater goods on cut-limestone eaves retaining cast-iron downpipes. Roughcast walls on cut-limestone moulded cushion course on rendered base with cut-limestone stringcourse (first floor). Square-headed central door opening, dragged cut-limestone doorcase with fluted Ionic pilasters on pedestals supporting pediment on blind frieze on entablature framing timber panelled double doors having overlight. Square-headed window openings with cut-limestone sills, and concealed dressings framing six-over-six timber sash windows without horns. Square-headed window openings to rear (north) elevation with cut-limestone sills, and concealed dressings framing six-over-six timber sash windows without horns. Interior including (ground floor): central hall retaining carved timber surround to window opening framing timber panelled shutters on panelled risers, and decorative plasterwork cornice to ceiling on rosette-detailed Doric frieze centred on decorative plasterwork ceiling rose in tied reed frame; remodelled staircase hall (south-west); dining room (south-east) retaining carved timber surrounds to window openings framing timber panelled shutters on panelled risers, segmental-headed buffet niche with Classical-style surround including egg-and-dart-detailed archivolt, and decorative plasterwork cornice to ceiling on urn-and-swag-detailed frieze centred on decorative plasterwork ceiling rose; pair of drawing rooms (north) retaining carved timber surrounds to window openings framing timber panelled shutters on panelled risers, and decorative plasterwork cornices to ceilings on swag-detailed friezes centred on decorative plasterwork ceiling roses; and (upper floors): carved timber surrounds to door openings framing timber panelled doors with carved timber surrounds to window openings framing timber panelled shutters on panelled risers. Set in relandscaped grounds.
Appraisal
A bishop's palace erected by Archbishop Edward Synge (1659-1741) representing an important component of the early eighteenth-century built heritage of County Galway with the architectural value of the composition, one dismissed (1787) by Reverend Daniel Augustus Beaufort (1739-1821) as 'old-fashioned and ill-contrived' (Bence-Jones 1978, 276) but later admired by Samuel Lewis (1837) as 'large and handsomely built…though not possessing much architectural embellishment' (Lewis 1837 II, 647), confirmed by such attributes as the compact rectilinear plan form centred on a Classically-detailed doorcase carrying the arms of Archbishop Power Le Poer Trench (1770-1839); the silver-grey limestone dressings demonstrating good quality workmanship; and the diminishing in scale of the openings on each floor producing a graduated visual impression. Having been well maintained, the form and massing survive intact together with substantial quantities of the original fabric, both to the exterior and to the interior, including crown or cylinder glazing panels in hornless sash frames: meanwhile, contemporary joinery; and decorative plasterwork enrichments, all highlight the artistic potential of a bishop's palace having historic connections with a succession of incumbents of the Diocese of Tuam, Killala and Achonry including the Right Honourable and Right Reverend Thomas Lord Baron Plunket (1792-1866) 'late of Tuam in the County of Galway' (Calendars of Wills and Administrations 1866, 245); the Honourable and Right Reverend Charles Brodrick Bernard (1811-90) 'late of The Palace Tuam County Galway' (Calendars of Wills and Administrations 1890, 37); the Right Reverend James O'Sullivan (1834-1915) 'formerly of Tuam County Galway and late of Eaton Brae Shankill County Dublin' (Calendars of Wills and Administrations 1915, 581); and, lastly, Reverend John Winthrop Crozier (1879-1966).



