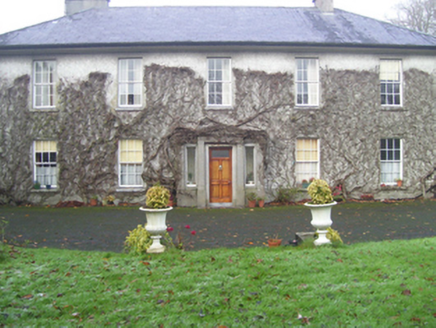Survey Data
Reg No
30331002
Rating
Regional
Categories of Special Interest
Architectural, Social
Previous Name
Plunket House once Tuam National School
Original Use
House
In Use As
House
Date
1810 - 1830
Coordinates
143351, 252257
Date Recorded
25/11/2009
Date Updated
--/--/--
Description
Detached five-bay two-storey house, built c.1820, having shallow flat-roofed entrance porch, and with canted bay window to east gable. Hipped slate roof with wide eaves and two rendered chimneystacks set near ends of ridge. Rendered coursed rubble limestone walls. Square-headed six-over-six pane timber sliding sash windows with painted limestone sills. Rear and gable windows mainly replacement uPVC. Rendered entrance comprising square-headed doorway with sidelights flanked by simple Doric-style pilasters with plinths and supporting entablature with cornice and pediment. Gateway comprises dressed limestone piers with string courses and caps, with flanking square-headed wrought-iron pedestrian gate and quadrant rubble limestone walls.
Appraisal
This is good example of an early nineteenth-century house set in its own grounds on the edge of Tuam. It was used as a free school for many years from 1826 and thus has social history as well as architectural interest.

