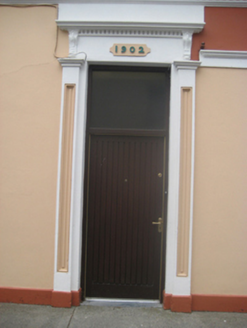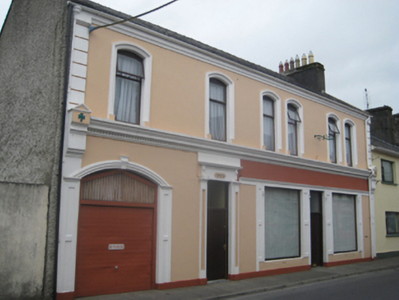Survey Data
Reg No
30330007
Rating
Regional
Categories of Special Interest
Architectural, Artistic
Original Use
House
In Use As
House
Date
1900 - 1905
Coordinates
150821, 263450
Date Recorded
30/09/2009
Date Updated
--/--/--
Description
Four-bay two-storey terraced house, dated 1902, having shopfront and integral carriage arch to ground floor. Pitched slate roof with two rendered chimneystacks (one older) to ends. Cast-iron rainwater goods. Rendered to front elevation, with raised plaster quoins, render plinth, and having moulded cornice with dentil course at first floor sill level doubling as sill course, moulded render eaves course, render panelled pilasters having fluted consoles and tops with pediment and shamrock motifs. Segmental carriage arch flanked by panelled pilasters and having moulded render archivolt with fluted keystone. Camber-headed replacement timber casement windows to first floor, paired to south-east bays, with moulded architraves with plinths. Square-headed replacement timber entrance door flanked by decorative pilasters with moulded panels and having ornate render brackets, moulded cornice and dentil course, with date plaque between brackets. Render shopfront comprising panelled pilasters, rendered stall risers and square-headed plate-glass display windows with square-headed replacement timber shop door with overlight and having plain rendered fascia with moulded string course below. Decorative wrought-iron bracket to first floor possibly for signage.
Appraisal
This early twentieth-century shop and house are a noteworthy part of Castle Street. The range of well maintained mouldings and plasterwork sets the building apart from its neighbours and adds to the architectural variety of the town.



