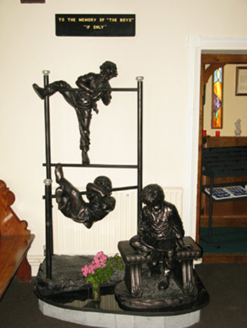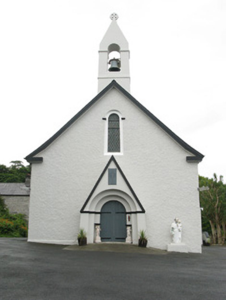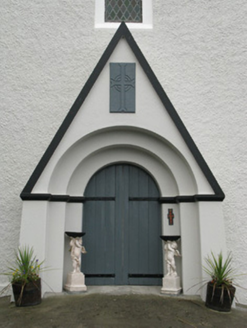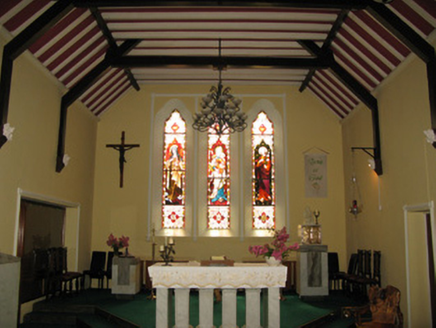Survey Data
Reg No
30329007
Rating
Regional
Categories of Special Interest
Architectural, Artistic, Social
Original Use
Church/chapel
In Use As
Church/chapel
Date
1920 - 1930
Coordinates
71067, 257553
Date Recorded
12/08/2008
Date Updated
--/--/--
Description
Freestanding four-bay gable-fronted church, built 1925, facing north, having bellcote to gable over projecting Romanesque-style order entrance entrance, projecting side chapels to east and west elevations, vestry and toilets to west elevation and porch to east elevation. Sprocketed pitched artificial slate roof to nave, rendered gabled roof to entrance, flat roofs to long wall projections, concrete cross finials to main gables, rendered fascia and end detail to gables, and cast-iron rainwater goods. Painted pebbledashed walls and plinth. Concrete pediment with statue at entrance gable. Square-headed window openings with chamfered concrete sills, slightly tapered sides, double-light coloured-glass lattice windows to long walls, group of three lights including coloured-glass lattice windows to northern end of long walls, square-headed openings with slightly tapered sides, chamfered sills, coloured-glass lattice windows to north and west elevations of western projection. Round-headed window to entrance gable, with recessed surround, chamfered concrete sill and coloured-glass lattice window. Round-headed entrance doorway having triangular pediment detail resting on impost course, and with double-leaf timber battened door with decorative strap hinges. Statues to either side holding stoups. Square-headed door openings elsewhere with slightly tapering sides, concrete steps and timber battened doors. Timber collared truss roof to interior, with sculpted angels to pendant posts. Metal sculpture near altar to tragic memory of children of adjacent industrial school. Small grotto to north-east. Rendered rubble stone and concrete block boundary walls to road frontage with concrete steps to church. Graveyard with one burial to west.
Appraisal
This relatively modern and modest chapel contains a variety of interesting architectural details. Classical influences can be seen through the building, the variety of shapes of the windows, round headed openings echo Romanesque architecture, the openings to the side elevations are similar to Greek and Roman vitruvian windows which are an important part of neoclassical architecture, the round headed entrance through the porch again echoes Romanesque architecture. The use of dark paint to highlight certain features adds to the character of the building. The bronze sculpture near the altar is a poignant reminder of the children of the adjacent industrial school, many of whom had been subjected to appalling mistreatment.







