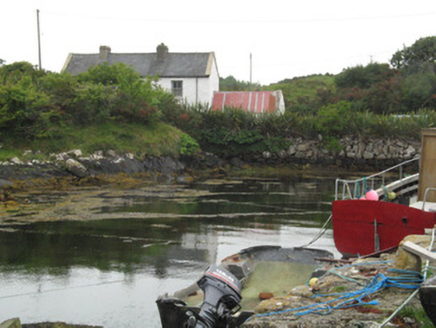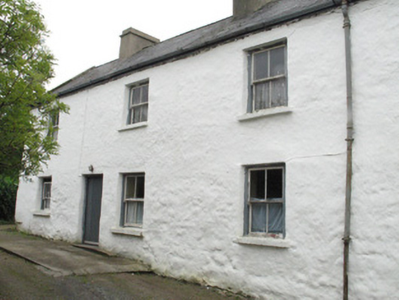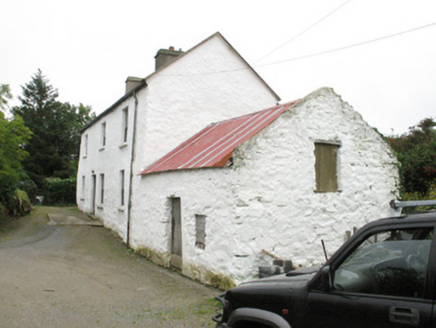Survey Data
Reg No
30328018
Rating
Regional
Categories of Special Interest
Architectural, Technical
Original Use
House
In Use As
House
Date
1780 - 1820
Coordinates
72493, 239825
Date Recorded
27/08/2008
Date Updated
--/--/--
Description
Detached two-storey vernacular house, built c.1800, having three-bay first floor and four-bay ground floor. Formerly thatched single-storey house, first floor added c.1920, with outbuilding attached to north gable and formerly part of original dwelling. Pitched slate roof with rendered chimneystacks and cast-iron rainwater goods. Plastered limewashed walls with rendered wall to rear elevation. Square-headed window openings having stone and render sills with two-over-two pane timber sliding sash windows, replacement timber casement windows to rear. Square-headed door openings to front and to middle of first floor, latter giving access to field to rear, with replacement battened timber doors. Outbuilding has pitched corrugated-iron roof, limewashed stone walls and square-headed window and door openings, latter having timber battened door.
Appraisal
This fine vernacular house illustrates how a single-storey thatched building evolved into a two-storey house. The building has retained timber sash windows. The outbuilding adds to the context of what was formerly a farmyard.





