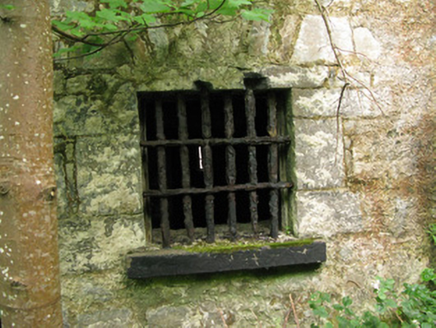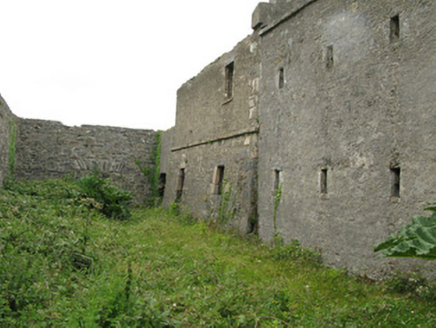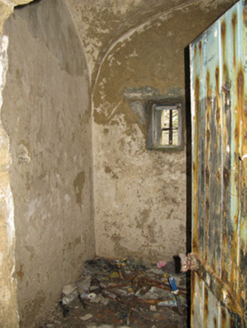Survey Data
Reg No
30325026
Rating
Regional
Categories of Special Interest
Architectural, Social
Original Use
Prison/jail
Date
1825 - 1835
Coordinates
65962, 250436
Date Recorded
16/07/2008
Date Updated
--/--/--
Description
Freestanding former jail, built c.1830, comprising two-bay two-storey guard block with later four-bay two-storey cell block to east within battered rubble limestone enclosing wall. Remains of gables to east and west elevations of guard block having two-stage limestone and red brick chimneystack with render and casemated internal ceilings. Roughcast rendered rubble limestone walls, battered with limestone string course to guard block. Square-headed openings having limestone sills and lintels, block-and-start surrounds to guard block, cast-iron bars throughout. Windows vary in size with smaller openings to cell block windows. Square-headed openings to block and wall entrances having limestone block lintels and surrounds with recent steel gate to wall entrance. Limestone staircase to interior.
Appraisal
This well designed and detailed building is a rare surviving nineteenth-century bridewell designed for the Commissioners of Prisons. Its form and planning provide significant historical information about the judicial system in the nineteenth century. The scale, detail and materials used provide visual interest to the streetscape and the complex townscape is a notable part of the townscape.







