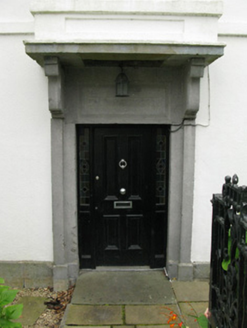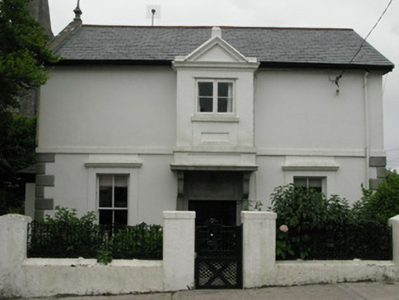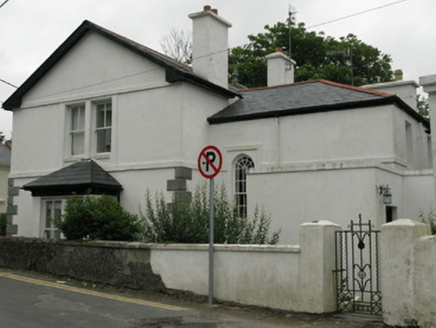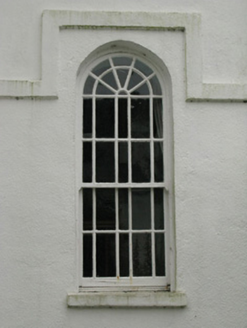Survey Data
Reg No
30325003
Rating
Regional
Categories of Special Interest
Architectural, Artistic, Technical
Original Use
House
In Use As
House
Date
1840 - 1860
Coordinates
65713, 250684
Date Recorded
17/07/2008
Date Updated
--/--/--
Description
Corner-sited detached T-plan three-bay two-storey house built c.1850, with flat-roof single- and two-storey additions to rear and north sides of return. Pedimented oriel window projecting over entrance and box-bay windows to gables. Pitched slate roof to front block, with slightly lower hipped slate roof to return, rendered chimneystacks to junction of blocks, finial to south gable, and replacement uPVC rainwater goods. Hipped slate roofs to bay windows. Roughcast rendered walls with tooled limestone and rendered plinth, tooled limestone quoins to ground floor, rendered platbands between floors and to wall-head level of gables. Oriel window has moulded render cornice and pediment, and its tooled limestone base is supported by tooled limestone brackets, limestone work forming hood to entrance doorway below. Square-headed window openings with cut limestone sills to ground floor front, raised render surrounds and moulded cornices to ground floor front windows. Raised render surrounds and concrete sills elsewhere. Two-over-two pane timber sliding sash windows to ground floor front and to south gable, two-over-one pane to north gable, two-pane timber casement double windows to oriel, tripartite two-over-two pane to two-storey addition, and replacement timber casement windows to first floor rear. Round-headed window opening to north side of return, with margined four-over-four pane timber sliding sash window with spoked fanlight and having platband rising over to suggest label-moulding. Square headed opening to front entrance with tooled limestone surround, timber panelled door with timber panelled and stained-glass sidelights, and having limestone flags to front. Panel to area over door. Outbuilding to rear (north-west) having lean-to corrugated-asbestos roof and rendered walls. Rendered boundary walls with cast-metal railings and gates to north and east.
Appraisal
This decorative building, with its T-plan form and unusual façade fenestration, makes a particularly interesting contribution to the townscape. It has retained key features such as the varied timber sliding sash and casement windows and the good and varied render detailing. Its unusual and well crafted limestone doorway adds significantly to the architectural importance of the house, and the conjunction of door hood and the oriel window above is unusual.







