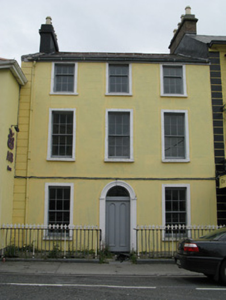Survey Data
Reg No
30324002
Rating
Regional
Categories of Special Interest
Architectural
Original Use
House
In Use As
House
Date
1840 - 1880
Coordinates
128271, 223809
Date Recorded
12/08/2008
Date Updated
--/--/--
Description
Terraced three-bay three-storey house, built c.1860. Pitched slate roof with rendered chimneystack, cast-iron and replacement uPVC rainwater goods. Lined and ruled rendered walls with rendered eaves course and raised render quoins to north end of front elevation. Square-headed window openings having painted stone sills, raised render surrounds and replacement six-over-six pane timber sliding sash windows to ground and first floor and three-over-six pane timber sliding sash windows to second floor. Round-headed entrance opening having raised render surround, raised moulded render archivolt, stone step and timber panelled door and fanlight. Cast-iron enclosing railings on a low rendered plinth to front of site.
Appraisal
This large town house retains its original form and historic fabric such as timber sash window and its round-headed doorway. The survival of cast-iron railings to the front enhances the site.

