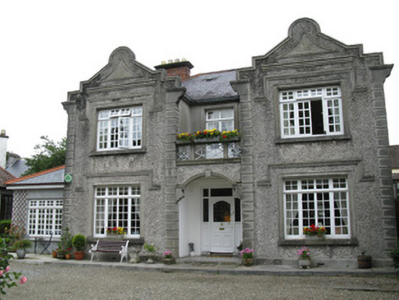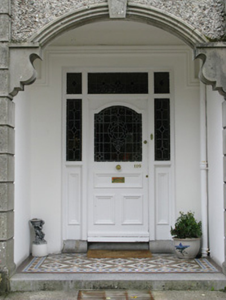Survey Data
Reg No
30321003
Rating
Regional
Categories of Special Interest
Architectural, Artistic
Original Use
House
In Use As
Guest house/b&b
Date
1920 - 1930
Coordinates
128468, 224390
Date Recorded
07/08/2008
Date Updated
--/--/--
Description
Detached three-bay two-storey former house, built 1926, having projecting pediemented gabled end bays, entrance bay being recessed and having balcony at first floor level. Now in use as guest house. Recent extensions to west and south. Hipped slate roofs with red clay ridge tiles, red brick chimneystacks, projecting eaves course and cast-iron and replacement uPVC rainwater goods. Roughcast and smooth rendered walls with render quoins to corners of end bays and render plinth. Pediments are stepped with round tops. Square-headed window openings with timber mullioned and transomed casement windows, recent stained glass to rear elevation, moulded surrounds and label-mouldings to front elevation and concrete sills. Square-headed door opening having timber panelled door with stained glass, brass door furniture, stained-glass sidelights, moulded side-panels, stained-glass overlights, timber label-moulding and ashlar limestone step. Door set in recessed porch having segmental-headed outer opening with moulded archivolt, keystone and render consoles to imposts. Balcony has geometric cast-iron work to parapet, latter with moulded render coping. Square-headed opening to first floor balcony with double-leaf timber panelled door having moulded surround. House, garden and forecourt enclosed by recent metal railings and double-leaf gates with rendered piers.
Appraisal
This house has a distinctive double-fronted façade, open porch and balcony, contributing to the architectural diversity of the townscape. Its original character is maintained through the retention of timber sliding sash windows and the fine timber door with stained glass. There is impressive decorative attention to detail, as seen in the various mouldings.



