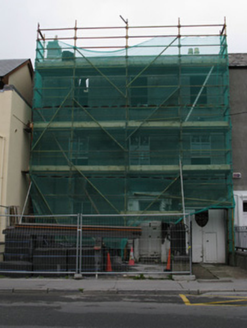Survey Data
Reg No
30321002
Rating
Regional
Categories of Special Interest
Architectural
Original Use
House
Date
1840 - 1860
Coordinates
128565, 224491
Date Recorded
07/08/2008
Date Updated
--/--/--
Description
Semi-detached three-bay three-storey house, built c.1850. Now vacant and undergoing renovation. Pitched slate roof with rendered chimneystack. Lined-and-ruled rendered walls. Square-headed window openings with two-over-two pane timber sliding sash windows and limestone sills. Square-headed main door opening with recessed timber panelled door with bolection moulding, brass door furniture, timber overlight, moulded surrounds, ornamental iron brackets, plinth blocks and ashlar limestone step. Shared three-centred carriage arch with double-leaf timber battened doors, ashlar limestone architrave, rendered arch, keystone and decorative spandrel. Lined-and-ruled boundary walls with chamfered limestone coping and cast-iron railings and gates enclosing garden and concrete pavement.
Appraisal
This house is worthy of note due to its simplicity and classical proportions which are enlivened by the preservation of sliding sash windows and an original doorway. This house is a part of which unites to form an elegant landmark in the streetscape, having balanced proportions, combined with its siting and attractive boundary.

