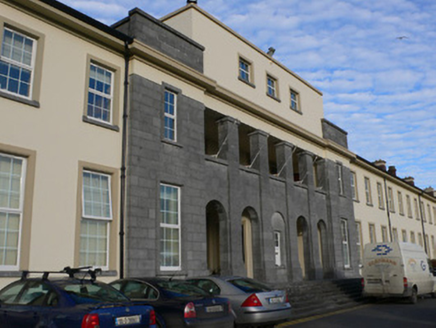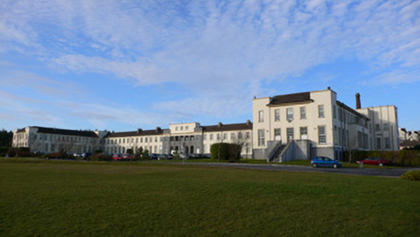Survey Data
Reg No
30320001
Rating
Regional
Categories of Special Interest
Architectural, Social
Original Use
School
In Use As
School
Date
1925 - 1930
Coordinates
127344, 224445
Date Recorded
26/01/2010
Date Updated
--/--/--
Description
Detached two-storey college building over raised basement, built 1928, facing south. Front façade has slightly advanced seven-bay ashlar limestone centrepiece with two-storey loggia to five middle bays and with three-bay attic, and having fourteen flanking bays to each side, in turn flanked by sixteen-bay wings projecting forward and having five-bay south end elevations. Wings have flat-roofed four-bay single-storey over basement projections to centre of each elevation, slightly advanced bay to each corner the flat roofs of which project above eaves of wings. Wings have single-bay three-storey over basement level projections and three-bay three-storey projections to north ends. Rear elevation has twenty-eight bay two-storey block projecting northwards from middle and flanked by six-bay two-storey rear elevations of front block with single-bay block to front of each and with single-bay two-storey hipped-roofed projections to middle of each. North-south block has three single-storey canted bays to each long elevation, middle canted bay being porch and it and flanking bays having slightly higher elevation. Tiled roofs throughout, hipped to front and wing blocks and pitched to north-south block, corners of roofs interrupted by flat roofs of higher corner bays. North-east corner of east wing has round-plan brick chimneystack. Overhanging eaves with render eaves course, and cast-iron rainwater goods. Ashlar limestone walls to basement storey, rendered above. Square-headed windows throughout with replacement uPVC windows and raised surrounds, those to centrepiece being in stone and elsewhere being render. Entrance centrepiece has moulded rendered cornice, slightly advanced end bays blocked above cornice and having copings, loggia has square-plan columns with simple plinths and capitals, round-arched openings to ground floor, middle having square-headed window, others being entranceways, and square-headed openings to first floor, doorways to building proper being behind windowed centre bay and having timber panelled doors with raised render surrounds. Loggia fronted by flight of limestone steps. Ground floor south elevations of wings accessed by flights of limestone steps. Building stands in extensive lawned grounds.
Appraisal
This immense school building, built in the early years of native government, is strongly articulated by the relatively simple plan of entrance block, projecting wings and rear block. The blocks have various horizontal and vertical projections that serve to break up what would otherwise be an overwhelming edifice. The slightly raised corner bays add further punctuation and reinforce the symmetrical appearance. The high quality limestone work to the basement level and loggia is a testament to the skill of the builders and the vision of the school founders. The simple render details to the windows add decorative interest.



