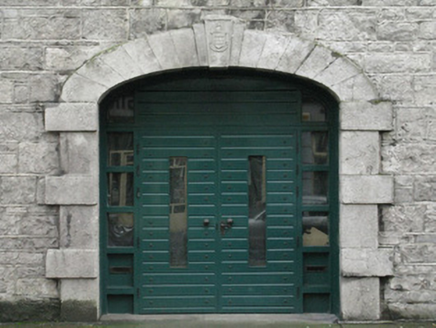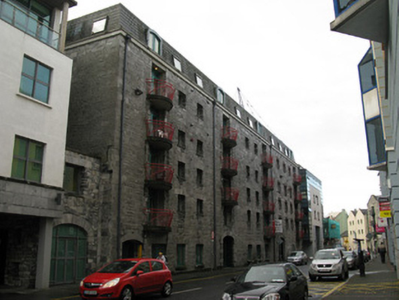Survey Data
Reg No
30319021
Rating
Regional
Categories of Special Interest
Architectural, Technical
Original Use
Building misc
In Use As
Apartment/flat (converted)
Date
1815 - 1825
Coordinates
129860, 224979
Date Recorded
03/09/2008
Date Updated
--/--/--
Description
Eleven-bay five-storey former warehouse, dated c.1820, with recently added attic storey, now converted into apartments and having two-storey limestone-fronted addition to north-east elevation. Recent hipped artificial slate roof having uPVC dormer windows, cast-iron and replacement uPVC rainwater goods. Roughly coursed limestone rubble walls having rendered eaves course and with squared quoins to corners. Slightly cambered square-headed window openings throughout having rendered sills and replacement uPVC windows. Red-brick block-and-start surrounds and red-brick voussoirs to upper floors of south-west gable and of three bays at south-west end of facade, and dressed limestone voussoirs elsewhere. Elliptical-arched door former vehicular openings to ground floor having raised block and start limestone surrounds, voussoirs and keystones, triple keystone of main entrance having high relief date of 1820, initials 'DC', and coat of arms. Replacement timber fittings to entrances. Square-headed balcony doorways to upper floors have replacement uPVC doors and concrete balconies with cast-metal railings.
Appraisal
This warehouse, typically located close to the docks, has now been converted to use as an apartment block. Its large scale makes it an important part of the streetscape and of the city's historic mercantile legacy.



