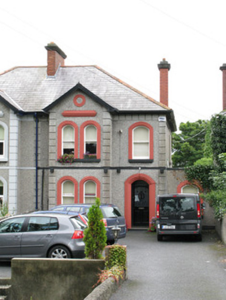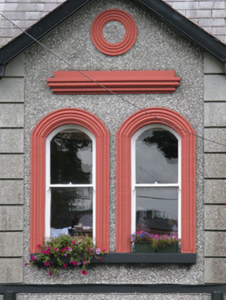Survey Data
Reg No
30318071
Rating
Regional
Categories of Special Interest
Architectural
Original Use
House
In Use As
Guest house/b&b
Date
1925 - 1935
Coordinates
129115, 225021
Date Recorded
12/08/2008
Date Updated
--/--/--
Description
Semi-detached two-bay two-storey house, built c.1930, with projecting gabled south bay. Hipped slate roof, pitched to gabled bay, red-brick chimneystack with moulded render cornice, channelled rendered eaves course, and cast-iron and replacement uPVC rainwater goods. Roughcast rendered walls, front having render plinth, render plat band between floors, and channelled render quoins. Decorative moulded cornice to upper gable-front having moulded render blind oculus above. Segmental-headed window and door openings to front, with moulded render surrounds, render sills and one-over-one pane timber sliding sash windows and integral porch with timber panelled door. Square-headed window openings to side wall having similar sills and windows. Rendered enclosing wall to front garden with rubble stone gate piers and wrought-iron double-leaf gates.
Appraisal
With its fine decorative façade, this early twentieth-century house is a notable part of the streetscape and was built as a pair with its neighbour. It has good render details to its window and door openings and the decorative cornice and oculus add further interest. This house is enhanced by the retention of timber sash windows.



