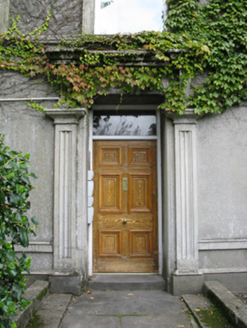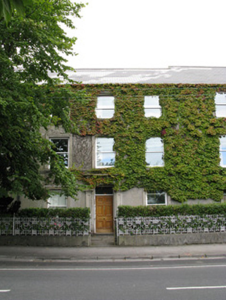Survey Data
Reg No
30318048
Rating
Regional
Categories of Special Interest
Architectural, Artistic
Original Use
House
In Use As
Apartment/flat (converted)
Date
1855 - 1865
Coordinates
129171, 224779
Date Recorded
13/08/2008
Date Updated
--/--/--
Description
Terraced three-bay three-storey house, built c.1860, one of terrace of four similar houses. Later additions to rear. Pitched artificial slate roof with red-brick chimneystack, moulded rendered eaves with brackets and moulded string course to front and replacement aluminium rainwater goods. Lined-and-ruled rendered wall with plinth to front having moulded render sill course to lower floors, and plain rendered to rear. Square-headed window openings to front with torus-moulding and chamfer-stops to reveals of top floor, moulded surrounds to lower floors and tooled limestone sills and render sills, with replacement one-over-one pane timber sliding sash windows. Square-headed window openings to rear elevation having limestone sills and replacement uPVC windows. Square-headed door opening to front flanked by panelled render pilasters with plinths and capitals, surmounted by scrolled consoles and moulded cornice. Timber panelled door with brass door furniture and overlight. Garden to front enclosed by red-brick and tooled limestone wall with decorative cast-iron railings and gates.
Appraisal
This house forms part of an impressive terrace of three-storey houses. Its regular fenestration and the good render detailing to the walls and openings adds decorative quality. The ornate ralings and gate considerably enhance the building and highlight the architectural unity of the terrace.



