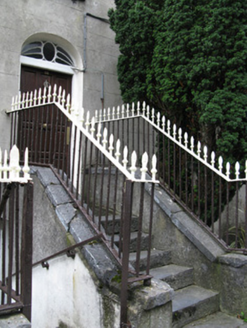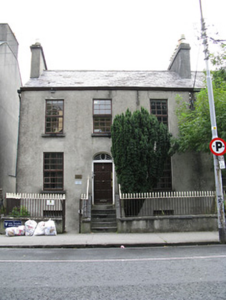Survey Data
Reg No
30318041
Rating
Regional
Categories of Special Interest
Architectural, Artistic
Original Use
House
In Use As
Surgery/clinic
Date
1830 - 1850
Coordinates
129093, 224722
Date Recorded
13/08/2008
Date Updated
--/--/--
Description
End-of-terrace three-bay two-storey house, built c.1840, with half-basement to front and three storeys to rear. Now in use as clinic and community centre. Rear elevation has slightly lower bowed stairs return, and lean-to porch. Pitched slate and artificial slate roofs. Rendered chimneystacks and cast-iron rainwater goods with replacement uPVC downpipes. Lined-and-ruled rendered wall to front, plain rendered to rear and gable, with roughcast render to bow. Square-headed window openings throughout with limestone and render sills having replacement timber and uPVC windows. Elliptical-headed door opening to front with timber panelled door and art-nouveau style cast-iron tracery fanlight. Door approached by flight of tooled ashlar limestone steps flanked by rendered walls with tooled ashlar limestone copings and cast-iron railings. Recessed recent timber glazed door to basement level. Garden to front with rendered enclosing wall having tooled limestone copings and cast-iron railings and gate. Rubble-stone wall to rear.
Appraisal
This attractive and classically proportioned terraced house is notable particularly for its entrance with a flight of steps and tall railings. The fanlight is most unusual and the bowed stairs return adds interest to the plan, adding to the variety of the terrace of which it is an integral part.



