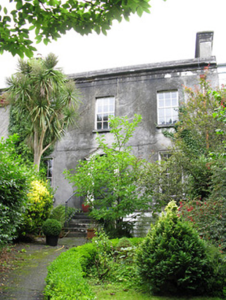Survey Data
Reg No
30318034
Rating
Regional
Categories of Special Interest
Architectural, Artistic
Original Use
House
Date
1840 - 1860
Coordinates
129026, 224796
Date Recorded
14/08/2008
Date Updated
--/--/--
Description
Terraced three-bay two-storey house over half-basement, built c. 1850, having three-storey return to rear. Pitched slate roof hidden behind metal-sheeted parapet on moulded concrete rendered cornice with blue-black clay ridge tiles, rendered chimneystacks with stepped cornices, cast-iron downpipe to front and projecting brick eaves and replacement aluminium rainwater goods to north side. Roughcast concrete rendered to front with cornice to parapet and having moulded render string course over plain projecting frieze. Painted feather-edge rendering to basement. Roughcast rendered to rear. Square-headed window openings with six-over-six pane timber sliding sash windows to front ground floor and top floor west side of return, replacement timber windows to basement and to first floor front, replacement uPVC windows to rear with raised render reveals, and having tooled limestone and concrete sills. Round-headed door opening having timber raised-and-fielded vertical panels door with door furniture, and having fanlight, and framed by panelled render pilasters, surmounted by moulded open-bed pediment, and with stone threshold. Door addressed by six stone steps and landing with cast-iron hand-rails. Recent square-headed door opening to basement. Garden to front having rendered boundary wall with cast-iron gate.
Appraisal
This classically proportioned house is set in a terrace of fourteen houses built at different periods, this mid-nineteenth- century house being built at the same time that at its three neighbours to the west. It is enlivened by a fine pedimented doorcase and a flght of stone steps. It has retained some timber sash windows. This house is essential to the architectural and aesthetic unity of the terrace and is set off pleasantly by the front garden and simply rendered boundary wall.

