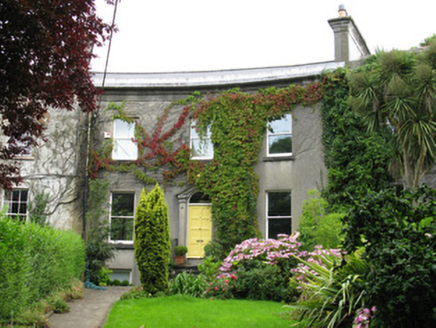Survey Data
Reg No
30318033
Rating
Regional
Categories of Special Interest
Architectural, Artistic
Original Use
House
In Use As
House
Date
1840 - 1860
Coordinates
129015, 224804
Date Recorded
14/08/2008
Date Updated
--/--/--
Description
Terraced curved-plan three-bay two-storey over half-basement house, built c.1850, having three storeys to rear, and attic storey. Gabled three-storey return to rear. Pitched slate roofs with recent roof-lights to rear pitch, rendered chimneystacks and rendered eaves course with metal alloy-clad parapet concealing gutters to front elevation. Replacement aluminium gutters and uPVC downpipes to rear elevation. Lined-and-ruled rendered walls. Square-headed window openings having limestone and render sills with one-over-one pane windows to front and and six-over-six pane to rear. Tripartite one-over-one pane window to rear elevation with render sills. Replacement timber window to half-basement. Round-headed door opening to front within render doorcase comprising panelled pilasters surmounted by moulded open-bed pediment. Replacement timber panelled door, with fanlight. Recent square-headed door openings to rear having replacement timber glazed doors. Tooled limestone stepped approach with cast-iron hand-rails. Lined-and-ruled rendered enclosing wall to front with decorative cast-iron gate.
Appraisal
This classically proportioned house is much enlivened by its fine pedimented doorcase, limestone steps and timber sliding sash windows. Its most unusual feature is its curved façade which differentiates it from its neighbours. The garden and boundary wall to the front add significantly to the setting of the house.

