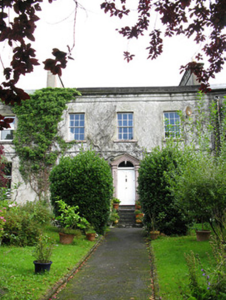Survey Data
Reg No
30318032
Rating
Regional
Categories of Special Interest
Architectural, Artistic
Original Use
House
In Use As
Surgery/clinic
Date
1840 - 1860
Coordinates
129003, 224806
Date Recorded
14/08/2008
Date Updated
--/--/--
Description
Terraced three-bay two-storey over half-basement house, built c. 1850, having three storeys to rear. Now in use as doctor's surgery. Three-storey bowed return to rear. Pitched slate roof with rendered chimneystacks with moulded cornice and coping, oversailing rendered eaves course with copper alloy-clad parapet. Concealed rainwater goods to front elevation and cast-iron rainwater goods to rear. Painted rendered walls with rubble stone visible to rear. Square-headed window openings with tooled limestone sills and six-over-six pane timber sliding sash windows. Replacement timber window with concrete sill to half-basement. Round-headed door opening to front within render doorcase comprising panelled pilasters surmounted by moulded open-bed pediment. Timber panelled door with fanlight. Tooled limestone stepped approach with cast-iron hand rails. Square-headed door opening to half-basement with replacement timber glazed door approached by flight of concrete steps. House set within own grounds, enclosed by decorative cast-iron railings and gate with tooled ashlar limestone gate piers.
Appraisal
This classically proportioned house has retained original features such as a fine pedimented doorcase and timber sash windows. The bowed return is also a feature of note. As part of a long terrace this building makes an important contribution to the streetscape. The garden and boundary railings to the front are important to its setting.

