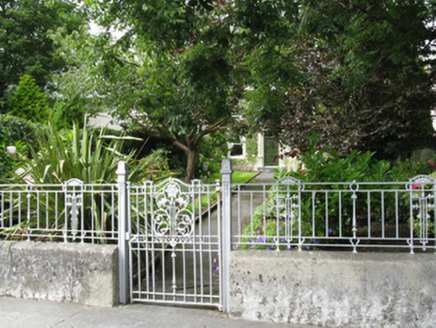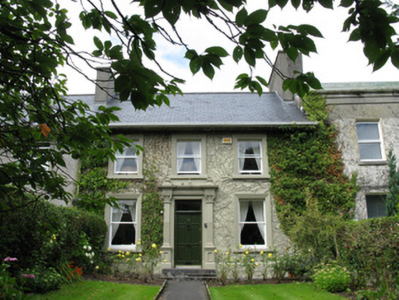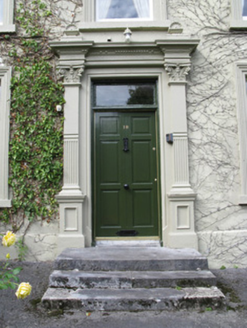Survey Data
Reg No
30318030
Rating
Regional
Categories of Special Interest
Architectural, Artistic
Original Use
House
In Use As
House
Date
1835 - 1840
Coordinates
128982, 224807
Date Recorded
14/08/2008
Date Updated
--/--/--
Description
Terraced three-bay two-storey house, built 1837. Pitched slate roof with rendered chimneystacks, rendered eaves course and replacement aluminium rainwater goods. Rendered walls with chamfered plinth. Square-headed window openings with moulded render surrounds and rendered limestone sills with one-over-one pane timber sliding sash windows. Square-headed door opening flanked by fluted pilasters on panelled bases with chamfered plinth and acanthus foliated capitals. Pilasters surmounted by moulded architrave, frieze and dentillated cornice with finials having seashell motifs. Timber panelled door with painted door furniture, overlight and torus-moulded corners to render reveals. Stepped ashlar limestone approach. Rendered enclosing wall to front garden with decorative foliate cast-iron railings and gate.
Appraisal
This otherwise modest house is distinguished by its very fine render detailing. Its render doorcase is unusually elaborate and is complimented by the moulded render surrounds. The steps add to the grandeur of the house and the siting enhances the building, with a garden to the front bounded by a wall with particularly decorative railings and gate. The retention of timber sash windows and oanelled door adds to the house's heritage value. The house forms part of a terrace of fourteen houses, which both individually and as a single complex make a notable contribution to the architectural heritage of the district.





