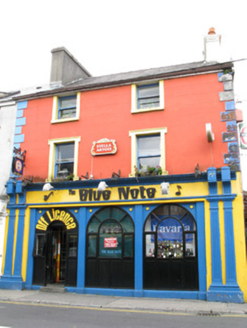Survey Data
Reg No
30318028
Rating
Regional
Categories of Special Interest
Architectural
Original Use
Public house
In Use As
Public house
Date
1860 - 1900
Coordinates
129362, 224918
Date Recorded
19/08/2008
Date Updated
--/--/--
Description
End-of-terrace two-bay three-storey public house, built c.1880. Recent two-storey extension to rear. Pitched artificial slate roof having rendered chimneystacks with moulded cornices, rendered eaves course and replacement uPVC rainwater goods. Lined-and-ruled rendered walls with rendered quoins to upper floors. Render shopfront comprising paired fluted pilasters with stepped bases and supporting fluted consoles with gabled caps, architrave, frieze and cornice with recent metal lettering to fascia. Square-headed window openings to upper floors with render surrounds, lugged to first floor and having one-over-one pane timber sliding sash windows. Recent round-headed windows and door to shopfront with timber lower and glazed upper portions. Rendered step to doorway. Recent metal gate and railings to east.
Appraisal
The size and scale of this building, combined its render pubfront, mark it out in the streetscape. It is enhanced by the retention of timber sash windows and render surrounds to the window openings.

