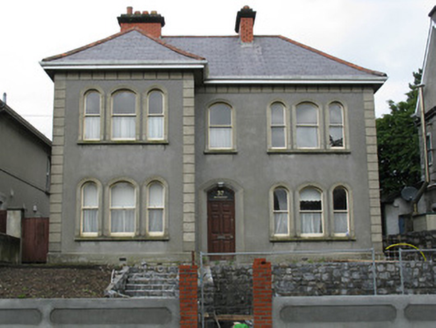Survey Data
Reg No
30318023
Rating
Regional
Categories of Special Interest
Architectural
Original Use
House
In Use As
House
Date
1860 - 1900
Coordinates
128955, 224905
Date Recorded
12/08/2008
Date Updated
--/--/--
Description
Detached three-bay two-storey house, built c.1880, with projecting north end bay. Recent extensions to rear. Hipped slate roof having terracotta ridge tiles, red-brick chimneystacks with moulded render cornice, rendered eaves course with cast-iron and replacement uPVC rainwater goods. Rendered walls with plinth, channelled quoins, platband to eaves and cast-iron air-vents. Triple windows to end bays, having srgmental-headed central windows flanked by round-headed window openings, with render sills, moulded render surrounds and one-over-one pane timber sliding sash windows. Segmental-headed door opening to front with moulded chamfered render surround and replacement timber panelled door and overlight. Garden to front having rendered wall and red-brick piers.
Appraisal
This house has a distinctive L-plan form that is enhanced by its simple classical details. The symmetrical and balanced fenestration is given added interest by the variety of window heads and the moulded surrounds. Its siting, on rising ground, with a garden to the front, adds to the character of the house.

